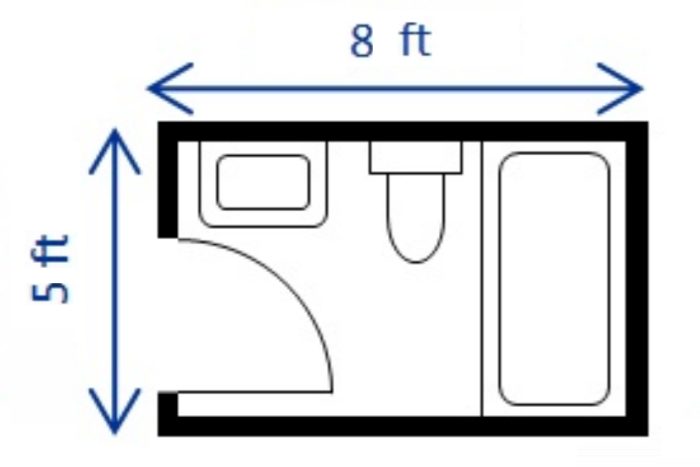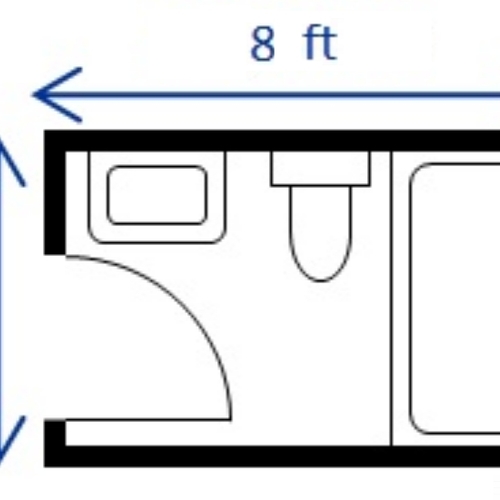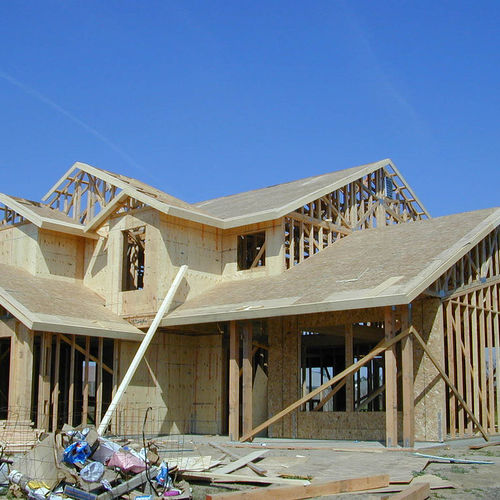Image Credit: Image #2: Ann Edminster - San Joaquin County Habitat for Humanity
GBA Prime subscribers have access to many articles that aren’t accessible to non-subscribers, including Martin Holladay’s weekly blog series, “Musings of an Energy Nerd.” To whet the appetite of non-subscribers, we occasionally offer non-subscribers access to a “GBA Prime Sneak Peek” article like this one.
Americans who grew up in the 1950s or early 60s (that includes me) remember living in a house with one bathroom. There was usually someone standing outside the door yelling, “Hurry up!”
These days, most Americans live in (or aspire to live in) a house with two or more bathrooms. My guess is that we’re never going to return to the bathroom standards of the 1950s; two-bathroom houses are probably here to stay.
If you’re designing a green home, you know that a guiding principle of green design is, “Small homes have a lower environmental impact than big homes.” It’s a good idea to keep that principle in mind when you decide (a) how many bathrooms your home needs, and (b) how big each bathroom should be.
Weekly Newsletter
Get building science and energy efficiency advice, plus special offers, in your inbox.
You may need fewer bathrooms than you think. Many families will find it easy to live in a house with one full bathroom and one half bathroom (that is, a room with a toilet and a lavatory).
In praise of the small bathroom
For me, the main reason that small bathrooms make so much sense is that bathrooms need to be cleaned regularly. Smaller bathrooms are easier to clean.
Which rooms deserve extra square feet? I believe that the rooms where we spend the most hours per day — usually the kitchen and the living room — should be spacious and delightful. On the other hand, the rooms where we don’t spend much time — the bathroom and closets — should be as small as possible. (Bedrooms, too, should be as small as possible, because most of the time that we spend there, we are unconscious.)
A short vocabulary lesson
In the house I grew up in, everyone in the family brushed their teeth at “the bathroom sink.” These days, there is no such thing as “the bathroom sink.”
Plumbing supply houses only use the word “sink” for kitchen sinks. (Don’t ask why; that’s just the way it is.)
Bathroom sinks are now called “lavatories.” That’s confusing, for two reasons: (1) In most of the world, “lavatory” means “bathroom,” and (2) In the U.K., a lavatory is a toilet.
It seems to me that “bathroom sink” is less confusing. But it’s too late to untangle this mess.
The cabinet under a lavatory is called a “vanity.” (Of course, “vanity” has other meanings, including “dressing table,” “handbag for toiletries,” and “inflated pride” — but we won’t go there.)
In the plumbing trade, toilets are usually called toilets. Most toilets come in two sections, the tank and the bowl. Like “vanity,” “toilet” has other meanings, including “bathroom,” “the routine of combing one’s hair and putting on makeup,” and “dressing table.” But it’s time to move on.
The 5×8 bathroom
In the old days, residential designers learned that standard bathroom fixtures could be fit into a room measuring 5 by 8 feet. (It should be noted that a standard bathtub is 5 feet long by about 30 or 32 inches wide.)
There are several ways to fit a bathtub, toilet, and lavatory into a room measuring 5 by 8 feet. Of course, if the bathroom is larger, it’s easier to get creative.
Needless to say, a 5 by 8 foot bathroom won’t be accessible for people who use wheelchairs. If wheelchair access is important, plan accordingly.
Tub, shower, or tub/shower unit?
I like bathtubs. Families with children certainly need a bathtub for the kids.
Almost every family wants to have a shower, so a tub/shower unit makes a lot of sense.
If your house has plenty of room, you may want to design a master bathroom that includes a shower that is separate from the bathtub. (For those who prefer showers, a shower stall is more convenient to step into than a tub/shower unit.) Alternatively, if your house will have two full bathrooms, you might want to design one bathroom to have a tub/shower unit, and the other bathroom to have a shower stall.
And if someone in your family uses a wheelchair, you’ll want to include a curbless roll-in shower.
Plan for a drainwater heat-recovery device
In most homes, there is one bathroom where most showers occur. You should plan to install a drainwater heat-recovery device under this bathroom. That takes planning; it will only work if there is a basement under the bathroom, or if the bathroom is on the second floor.
For more information, see Drainwater Heat Recovery Can Lower Your HERS Score.
Keep your hot water pipes short
Ideally, your bathroom or bathrooms will be close to your kitchen (either vertically close or horizontally close), and your water heater will be located in a mechanical room or basement location that allows for very short piping runs (see Image #2, below).
Long hot water pipes waste water and waste energy. For more information on this issue, see All About Water Heaters.
Framing details
Remember to include framing details that accommodate plumbing requirements. You’ll need a 2×6 partition behind the toilet to handle the 4-inch vent stack, and you’ll need to make sure that there aren’t any floor joists directly under the toilet. [Author’s note: Check with your plumber before following this advice. According to GBA reader Carl Mezoff, toilets don’t require a 4-inch-diameter vent pipe; see Comment #13, below.]
Even if you have no plans to install grab bars near the toilet, tub, or shower, it’s a good idea to provide blocking at the framing stage for possible future grab bars.
Ventilation
Some bathrooms have an operable window; if yours does, that’s good. Whether or not your bathroom has an operable window, every bathroom needs to have a dedicated exhaust fan or a grille connected to the exhaust duct of a heat-recovery ventilator.
For more information on this important topic, see these two articles:
Include good lighting
Many bathrooms are dimly lit. Include good lighting to the right and the left of the mirror above the lavatory, as well as good lighting above the tub/shower unit and good ambient lighting for the entire room.
For more information, see Martin’s 10 Rules of Lighting.
Sensible finishes for the walls and floor
The ’70s are over, so most people know that it isn’t a good idea to install carpeting or hardwood flooring in a bathroom. Common flooring choices are ceramic tile, linoleum, vinyl tile, or sheet vinyl. (Most green builders avoid the use of vinyl flooring, for reasons explained in an article titled Vinyl Windows and Vinyl Siding.)
Does your floor need electric-resistance heating cables? Maybe. Since the area of the typical bathroom floor is small, this luxury isn’t as much of an energy hog as you might think. Moreover, if your home is heated by ductless minisplits, it never hurts to have some electric resistance heat available for the coldest nights of the year.
Wall areas that are likely to get wet deserve ceramic tile, while wall areas that are likely to stay dry can get ordinary drywall, moisture-resistant drywall, or plaster.
If your bathroom includes a combination tub/shower, you can either purchase a one-piece fiberglass tub/shower unit, or install a traditional cast-iron tub with ceramic tile on the walls. I’m a traditionalist, so I’ve always favored cast-iron tubs surrounded by tile.
Extra features
The bathroom of 2017 is very different from the bathroom of 1965. Many homeowners expect a master bathroom to have a nearby walk-in closet or closets.
These days, a master bathroom will often have two lavatories.
For those who focus more on function than luxury, it’s worth considering the idea of putting the washer and dryer in a bathroom. You may also want your bathroom to have an alcove or adjacent mechanical room for the water heater.
How important is it to make a statement?
If you are designing your dream home, you may be looking forward to a bathroom that makes visitors say “Wow.”
My own advice: dial it back. You won’t be spending much time there.
Editor’s note: GBA Prime subscribers can read comments posted on the behind-the-paywall version of this blog here: Bathroom Design. All GBA readers, including non-subscribers, are welcome to post comments below.
Martin Holladay’s previous blog: “Low-Income Housing: Problems and Solutions.”
















22 Comments
Framing
Don't forget blocking for grab bars, even if you don't plan to install them right away.
Response to Stephen Sheehy
Stephen,
Good point. I've edited the article to include your suggestion. Thanks.
More Suggestions
1. Install Thermoply against an exterior wall before tubs or showers are installed so wall cavities can be insulated.
2. Make all bathrooms 66" wide minimum. It allows for 36" doors for easier accessibility (walkers and wheelchairs)
3. Toilet closets need to have the doors swing to the outside, in case that someone falls on the floor or has problems getting up, can be helped.
4. Think Universal Design. You never know when its needed.
5. Include details on plans.
Martin, do you know of a way to order lightning on demand?
All these ideas remind me of how badly I need to address the shortcomings of my current home and a little lightning would go a long way to addressing them. ;)
Thanks, Armando
Good suggestions, Armando. Keep those ideas flowing...
Response to John Clark
John,
Every house, mine included, has a long list of needed improvements. Weekends are never long enough. I've invented a new person who will fix all my house's shortcomings. His name is Retired Martin. So when my wife asks, "When will you build that recycling area in the mudroom we've been talking about?", I answer, "Oh, Retired Martin will be doing that job."
I've always figured that the recycling area should have 4 bins; metal, glass, paper, and plastic. Soo,, Retired Martin the time has come. I'm having a hard time dealing with Retired Nils' workload.
Hi Martin, I'm curious how that strategy is working for you now that you have Retired Martin on site more of the time. I've been thinking of adopting that strategy and am wondering whether you still recommend it.
Charlie,
I'm looking for a new imaginary friend to fob off tasks to -- and haven't found that person yet. But I will say that Retired Martin stepped up to the plate on a few things: plumbing improvements, a few new kitchen cabinets, and a remodeled mud room.
But it turns out that Retired Martin is lazier and less ambitious than Young Martin hoped....
Good to know. Sounds like he's been quite useful if not everything you hoped for.
Pocket door
If wall space allows, a pocket door works well in a bathroom. The door swinging into the room in the drawing can be awkward.
You can't hang a robe on the back of a pocket door.
Just sayin'
Also, bear in mind a pocket door takes a little more trouble to securely fasten than a swing door, which can be awkward in a bathroom which is not ensuite with a bedroom. I generally reserve pocket doors for openings that are generally to be left open and rarely closed. Consider that swing door hinges will last for many more operations than a pocket track.
pocket doors
Stephen, sometimes I think about all the floor area that would be freed up if all doors became pocket doors.
House in image 2
I'd really like to see more of the little house in image #2. It looks like it has a lot in a little space.
The other thing I'd like to see is a few other options for small bathrooms. I need to add one in a small house and an efficient design eludes me.
I've used a space 66" x 66" using a 36" corner shower and 30" for commode and vanity on each adjacent corner. You can go smaller with a 30" shower, not too comfortable but sufficient when you're faced with a tight retrofit. It helps if the room itself has an angled corner entry, which should ideally open out for the reason cited by Armando above.
Response to Lucy Foxworth
Lucy,
Here are links to two articles with more information on the house shown in Image #2:
Simple Techniques for Lowering the Cost of Zero-Energy Homes.
Zero Net Energy Production Builder Demonstration.
Here are links to several Fine Homebuilding articles on designing a small bathroom:
Beautiful Small Bathrooms
Designing Showers for Small Bathrooms
The seven sins of bathroom design
Skip the tub
Lucy: if you're adding a bathroom, presumably the house has one already, with a tub. Since most people take showers, not baths, one tub per house is usually enough and skipping the tub in the new bath gives you lots more room.
Thank you., Martin and Stephen
That's a great article on the zero net energy home. Thank you for the link.
Stephen, I was planning on leaving out the tub. The house I'm referring to is a rental house I bought a few years ago. It's 900 square feet including a side that was a porch which is not very functional space. It's a bit of challenge trying to figure out how to add a bathroom and maintain an egress window in the bedroom that is the easiest to add on to.
Vent stack requirement
Martin- For most bathroom groups of fixtures, a 2" vent is adequate, so there is really no need for a 2x6 wall or a 4" stack behind the toilet. Interestingly (and often confusingly) the toilet itself does not require a vent at all (under the IPC). Vents are designed to protect traps from siphoning. But in operation, the toilet's trap (which is built into the fixture) is explicitly designed to siphon! That violent siphoning action is what carries the solids away. After the trap siphons, the water in the toilet tank refills the trap to provide the block against sewer gases. In the regions served by (antiquated) plumbing codes that still require a toilet vent, the general rule is that the vent should be at least 1-1/4", but no less than half the diameter of the waste pipe served. For the 3" waste pipe size found on most toilets, this means a 1-1/2" vent for that fixture alone.
Response to Carl Mezoff
Carl,
I appreciate the information you have shared. Assuming all the information you have shared is accurate -- and I have no reason to doubt it -- I've learned something.
If any other GBA readers care to add information on how this part of the plumbing code is interpreted and enforced in their regions of the country, I'd be interested in hearing what they have to say.
I've certainly worked in many homes that have an old-fashioned 4-inch vent stack in a 2x6 wall directly behind the toilet.
.
Maybe think about the ceiling
In many cases, the ceiling is the largest single feature of a room. If the bathroom is smaller, you can spend a little more money / effort into making it something more than a flat white plane. The picture shows the end of our small bath. This is just an application over the flat sheetrock ceiling.
.
Log in or create an account to post a comment.
Sign up Log in