Choose durable green materials
Bathrooms are often among the smallest rooms in the house, but they are rich with opportunity in a green remodel. No matter what the design goals for the renovation, two practical essentials are managing water and steam and selecting durable materials that are made to handle what’s often a tough environment.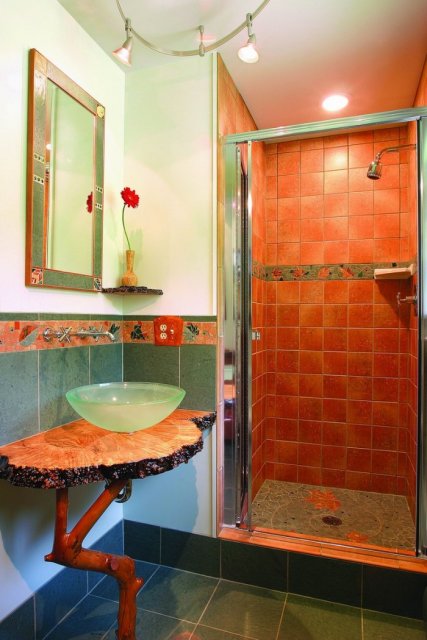
Updating the bathroom’s ventilation can retard mold and mildew growth.
There are several reasons a client may decide to remodel a bathroom. The most common are a desire to upgrade the fixtures in the room, to fix leaks and water damage, and to increase or reconfigure the room’s floorplan.
Active water leaks and a lack of mechanical ventilation should be among the top priorities for correction. When changes are more than skin deep, improving the building’s envelope with an effective air barrier, vapor retarder and adequate insulation all should be part of the plan. Because humidity levels tend to be very high in a bathroom, extra care should be taken to minimize the risk of moisture accumulation and condensation in wall cavities.
While addressing those issues it’s important to open a discussion about bathroom ventilation and how a proper fan system can improve the air quality and the longevity of not just the bathroom but the whole house by exhausting moist warm air that can promote mold and mildew growth.
Are there mechanical, electrical or structural problems?
The project may require extensive rewiring and plumbing. If that’s the case, consider how changes in the bathroom might be integrated with other remodeling projects under consideration and plan accordingly.
Does someone in the house have health or mobility problems to consider?
Designing a new bathroom with the needs of less mobile people in mind can let older homeowners stay in the house longer. Taller toilets that meet ADA guidelines, sinks that are accessible to wheelchairs, framing that accommodates grab bars and curb-less showers all can be valuable features.
Is the bathroom big enough?
Using what space is available is the least expensive option. Enlarging the bathroom by expanding into an adjacent but underused closet or spare room would be a next step, and building a new addition an expensive last resort. The goals should be to minimize the amount of remodeling that’s required, saving money and materials.A Green Bathroom Remodel Case Study:
MORE ABOUT BATHROOM REMODELING
LAYOUT/SPACE PLANNING
Plumbing
New fixtures should use as little water as possible. Choose low-flow shower heads, high-efficiency toilets and water-conserving aerators on sink faucets. If a water heater needs replacement, pick a high-efficiency model and consider a tankless heater or a hot-water circulation option if the main water heater is some distance away from the bathroom. Include a plumbing access door for shower valves.
Water management
Be sure your choice for tub and shower surroundings sheds water effectively and is easy to clean. Never use gypsum drywall (even the moisture-resistant variety) under tile in a shower or around the tub.
Circulation
Install a quiet fan of appropriate capacity and vent it to the outside. Consider more than one fan if the bathroom is large, and timers or humidity-sensing switches to ensure that the fan runs long enough after a bath or shower.
Wall, ceiling and floor finishes
Use durable materials that are not unduly affected by moisture. Consider tile made from recycled materials, and use paints, finishes, grout and caulk that are low in volatile organic compounds (low-VOC). Reuse existing subflooring and flooring where possible. Avoid carpeting.
Fittings
Be careful when using particleboard or MDF; lower grades are not moisture tolerant at all, and contain adhesives that can off gas VOCs. But high-density particleboard made with low- or no-VOC adhesives perform quite well in moist situations. Kitchen designer Peggy Deras (CKD, CID) in San Francisco, Calif is quite enthusiastic about industrial-grade particleboard (45-lb.) with a laminate or vinyl interior wear-layer that makes cabinet interiors easy to clean.
As a testament to moisture tolerance, she cites a flood to an Ohio cabinet factory’s showroom filled with particleboard laminated cabinets; when the mess was cleaned up, only the wood moldings had to be replaced. The cabinets were fine. See our product guide for GreenSpec listed particleboards and make sure to specify high-density particleboard in kitchen and bath cabinets.”
Also, install environmentally friendly counter tops on top of those cabinets.
Case Study

A moldly oldie goes new and green
With a 5-by-8-foot bathroom combining 1960s décor with original features from 1940, the homeowners hoped to renovate eventually, when they could budget it. They ended up acting sooner after discovering that mold in the bathroom was the cause of their recent breathing and sleeping problems. A house inspection team uncovered the mold infestation and recommended taking the bathroom down to the studs for full remediation. The couple took advantage of the problem to create a visually appealing, nontoxic and mold-resistant bathroom within the existing space. They tailored the bathroom to meet their needs while also keeping in mind future resale.
Design Approach

Image Credits: Debra Lynn Dadd/REGREEN
Provide good ventilation and durable, nontoxic finishes
The old bathroom had no ventilation, causing consistently high humidity, and its galvanized steel pipes had corroded, saturating the floor around the tub and toilet areas and damaging the floor and subfloor. The couple’s highest priority was to create a durable bathroom that would remain mold-free. This meant proper detailing and rethinking plumbing, ventilation, and finishes. They also wanted to include as many environmental features and materials as their budget and the small space would allow. They chose a bathroom theme celebrating water and nature as works of art, and a style befitting an average suburban home, making it suitable for resale.
Systems

Image Credits: Debra Lynn Dadd/REGREEN
Key Systems
HVAC
*Ventilation ducted to outdoors
Plumbing
*Low-flow fixtures for sink, toilet, and shower
*Low-flow showerheads designed for efficiency (not
retrofitted with flow-restrictors)
Lighting
*Natural lighting provided by skylight over shower
Finishes
*Tile floor and tile walls throughout the bathroom
*Durable marble baseboard
*Breathable (natural-colored) clay plaster finish
*Nontoxic grout and grout sealer
*Waterproof detailing
Lessons
Compromises cut costs but not priorities
The homeowners found they had to make some compromises to
meet their budget for the project. Although they used nontoxic finish products and prioritized durability in aspects such as plumbing and tiling, they passed on other, less affordable features, such as recycled-content tile. Because Larry performed so much of the actual work, he was less prepared for the unknown than a professional may have been. While mixing the mortar for the tiled shower pan, for example, Larry discovered—
too late—that the instructions he had didn’t match the included illustrations.
Team & Finance
Team and processes
Taking one year to complete the project, the couple hired
skilled contractors to do the mold remediation, plumbing, and electrical work but did the finish work themselves. An extra toilet in the house and a shower in their rental property nearby gave them the flexibility to take whatever time they needed. They made sure to research correct tile shower installation to avoid future leaks. Larry first installed cement backerboard underlayment
on walls and floor instead of paper-faced greenboard, which is cheaper but cannot tolerate the amount of moisture generated in a bathroom). He then used nontoxic, thin-set mortar to hold the tile and applied nontoxic grout and grout sealer to finish the job. Their research on tile shower installation led Larry to follow
the methods and materials of Ontario Tile Setters (www.debraslist.
com/greenbathroom/showerpan.pdf).
Location: Clearwater, Florida
Homeowner and Environmental Consultant: Debra Lynn Dadd
Homeowner and Amateur Builder: Larry Redalia
Area affected: 40 ft2
Finance
Debra and Larry had not budgeted for this emergency bathroom remodel. Although their insurance paid for basic mold remediation,it did not cover the cost of updating fixtures, furnishings or finishes. By undertaking much of the design and construction themselves, the homeowners were able to budget more for materials and consider products’durability and style, not just affordability. They also shopped architectural salvage yards to acquire, at lower cost, quality materials such as handmade tile.
DRAWING LIBRARY CONSTRUCTION DETAILS
REMODELING STRATEGIES
GREEN POINTS
LEED for Homes For gut rehabs that include the bath, EQ5 (Environmental Quality) offers 1 point for installation of an occupancy sensor, automatic humidistat controller, timer, or continuously operating bath exhaust fan. WE3 (Water Efficiency) offers up to 6 points for efficient toilets, lavatory faucets, and showerheads.
NGBS-Remodel Refer to the ANSI standard and follow the appropriate path based on conditioned floor area involved in the remodeling or addition project and the year in which the original home was built. NGBS
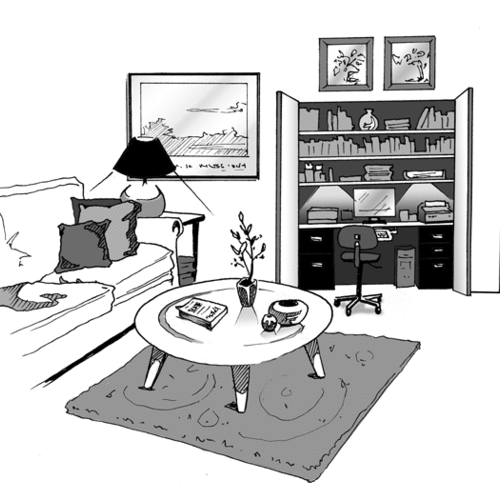
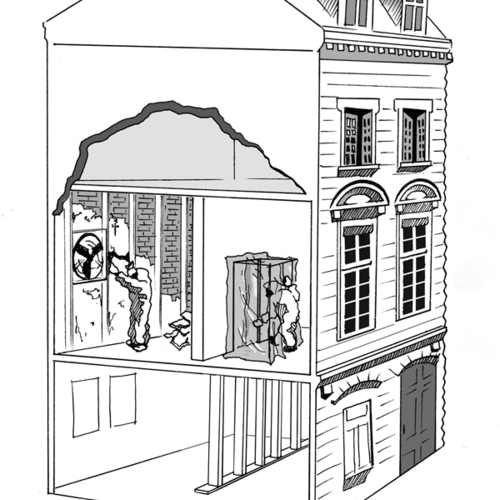
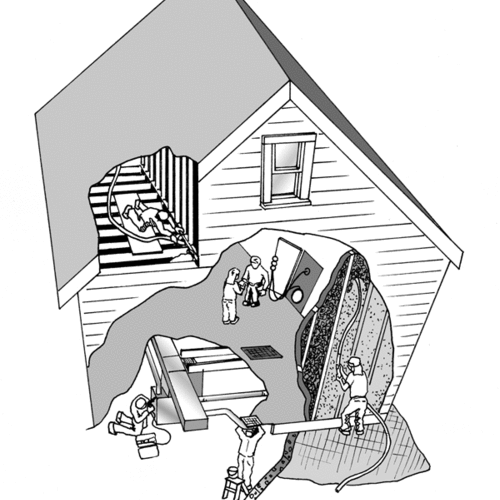
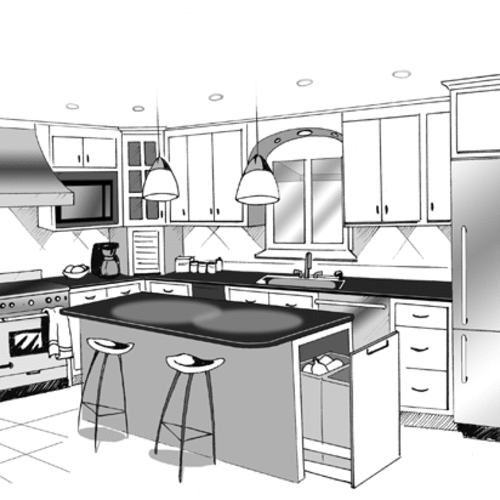







9 Comments
bathroom
Suzanne I love this project and the sink is awesome
Bathrooms may be the smallest
Bathrooms may be the smallest rooms in a home but they also require increased attention design and functionality. Remodeling a bathroom is not an easy job either that's why usually people prefer to postpone the moment until they are deal with constant bathroom defections. I am now designing a remodeling project, my client needs good functionality and fancy designs including Franke sinks and modern shower features. So far I love it!
Uninformed error - "Avoid cabinetry made of particleboard"
As a long-lime kitchen designer I have to say this caveat is a mistake. The 45 lb. particleboard (industrialboard) used in better cabinetry is so dense with binders that it cannot absorb moisture. What better way is there to "go green" than to utilize wood waste by making particleboard and building cabinetry out of it? None that I can think of.
Particleboard got a bad name from the cheap stuff with lots of air voids used in throwaway furniture. Better cabinet manufacturers utilize particleboard with a laminate or vinyl interior wear-layer that results in consumers not having to apply shelf paper inside their cabinets.
The only negative with quality particleboard is its weight. Particleboard cabinets are heavier than those made of plywood. The positives are: lower cost; better strength with no warping with 3/4" shelves; a smooth surface for veneer application that does not telegraph wood grain like plywood can.
I remember back in the early '80s, when the Wood-Mode cabinet factory showroom in Kreamer, PA was underwater for days after the Susquehanna River overflowed its banks. The cabinets were ENTIRELY particleboard at the time, with a vinyl interior. After the river receded they cleaned up the mess and had to replace only the solid wood moldings that were underwater. The cabinets themselves were fine.
Quite a testament to particleboard. I would amend your caveat to say particleboard is just fine (and very green) in bathrooms if it is 45 lb. particleboard.
Tub surround walls
"Never use gypsum drywall (even the moisture-resistant variety) under tile
in a shower or around the tub" is your statement above. What do you use under the tile instead?
Cement backerboard
Cement backerboard (for example, Durock) is the usual backing for wall tiles. Unlike gypsum wallboard, cement backerboard is unharmed by moisture.
"Avoid cabinetry made of particle board"
Hi Peggy,
I’ve done a bit of research on my end and welcome your thoughts. Also, we appreciate your recommendation for GBA to update their position regarding ’avoid cabinetry made of particle board and medium density fiberboard (MDF)’. Like with any material, improperly specified can have unintended consequences that can give any building material a bad reputation.
I’ve found that the composite panel industry is making significant improvements in developing a wide variety of composite panels used in the cabinet industry that are manufactured using recycled material and sustainable wood sources. The improvements include moisture resistance (MR) MDF panels designed for use in prolonged high humidity environments, composite panels (including MDF) with no added urea formaldehyde (NAUF) binders, environmental certifications and meet CARB (California Air Resources Board) standards. The use of MDF and moisture resistant MDF can be used to earn LEED credits.
I find that in foreign made, utility cabinets sold in big box retailers that typically use low quality materials don’t typically hold up in high moisture situation or with heavy use.
Quality manufactured MDF materials used in mass production cabinetry and high end cabinetry will hold up when best manufacturing practices are employed and installed properly in the general residential environments regardless of the humidity. In environments of extreme humidity, it becomes the responsibility of the design professional to properly specify materials suitable to that environment.
Here are some MDF Resources that I find valuable and credible:
- http://www.pbmdf.com/index.asp?bid=1077 Specifically take a look at the ANSI A280.2 standard for MDF
- http://www.pbmdf.com/CPA30/files/ccLibraryFiles/Filename/000000001604/CARB%20Web%20List%208-09.pdf
- http://www.pbmdf.com/CPA30/files/ccLibraryFiles/Filename/000000000729/MDF%20Start%20to%20Finish.pdf
- http://www.greenseal.org/resources/reports/CGR_particleboard.pdf
- http://www.norbord.com/MDF_Environmental.shtml
- http://www.norbord.com/MDF_LEEDS.shtml
A couple of additional thoughts:
- Avoid particle board in sink base cabinets due to high moisture exposure
- Specify exterior grade, green plywood for sink base cabinet and/or where high moisture is a potential issue
- Specify stainless steel/aluminum pan base in the sink cabinet to deal with moisture issues
- Plywood toe kicks and/or core box to discourage moisture wicking from potential flooding of appliances
- Plywood toe bases built separate from boxes (which can then be made from a variety of eco-materials)
Also, as part of the research Brent Ehrlich with Building Green LLC and GreenSpec offered the following:
- Some products list an “industrial” grade and a “commercial” grade, with the industrial # slightly higher, so there are probably exceptions. For reference: Skyblend is only available in industrial at 47#. Collins Freeform is industrial only at 45#. PanelSource Purekore is 45 only. I do not know how those labels correspond specifically to the ANSI A208.1 ratings or to binder type. There are M1, MS, M2, and M3 particleboard designations, but not all can meet A208.1. M1 is rarely used and MS is a cheap substitute, so that may be the source of the confusion. I listed the M2-M3 info when supplied. Vesta, for instance gives a range of densities from 42 to 47 depending on where the panels are made. The 47 is probably the M3. Particleboard varies depending on the wood type, moisture content, temps, and binder chemistry.
- For GreenSpec, we are concerned mostly with formaldehyde emissions and are only listing CARB-compliant panels, but according to the spec sheets of the four I looked at they all have densities of 45 or 47 lbs/ft3. The binders of most of our panels are pretty similar so I don't expect the others are going to differ.
- I can't speak to the moisture issue specifically, but, again, 45# density or greater seems to be the standard for GreenSpec particleboards. Lower density/quality boards are probably urea-formaldehyde based, which does not like moisture and we don't list, of course, and should be avoided in interiors anyway due to off gassing. The products in GreenSpec use phenol formaldehyde (much like exterior sheathing), MDI, or melamine formaldehyde--all of which handles moisture pretty well and does not off gas significantly.
Again, great question and I look forward to hearing additional thoughts, perspectives and experiences. Thanks so much for posting!
Particleboard - Further Comment
I appreciate Green Building Advisor's second look at particleboard in cabinetry. It is no wonder that so many people think all particleboard is as bad as the cheap stuff. It really is awful!
We can all learn something new every day, and imparting good information to the public is what we are all about.
Major cabinet manufacturers have been working for many years to make their products greener and safer for consumers as well as safer for those who work in their factories. As I recall, it was in the late eighties that formaldehyde became an issue in cabinetry. Ever since, manufacturers have improved their products and processes to reduce and eliminate toxicity. Now they use water-based finishes and formaldehyde free substrates. Such improvements are even available to small cabinet shops. All because the "big guys" made the effort. Such companies are to be applauded.
MDF - from lower down the foodchain
I have a small shop doing custom cabinets and interior work and have used various particle boards and MDF etc. over the decades. And witnessed all of the "improvements" over these same years. Less formaldehyde, higher density. More resistant to Moisture.
Great Stuff. I refuse to use it! Why?
a. MDF when cutting produces a fine noxious powdery sawdust that gets everywhere. Dust control is very difficult. [Yes, I am quite familiar with the dust collection systems...]
b. MDF splits very easily when edge fastened [screws/nails] unless predrilled.
c. Particle Board/Melamine - is VERY heavy compared to a plywood of similar dimension. Carrying a sheet of Melamine is BACK BREAKING!!
d. Birch plywood is a far better, more builder friendly solution.
heating
I'm surprised to not see any mention of heating options in the article. Personally, I'm a big fan of radiant systems installed beneath tile, which are not only nice to bare feet, but also do an excellent job of dealing with humidity. Baseboard heaters are unsightly and difficult to clean and forced air seems to scatter all the dust and hair onto moist post-shower walls, which is also unsightly and irritating to clean.
Log in or create an account to post a comment.
Sign up Log in