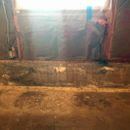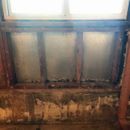Below-grade insulation challenge
Hello,
I have an insulation challenge.
Our home, was originally built in 1958, and is a split-level, with the lower level about 4′ below grade. We’re located near Denver, zone 5. We are preparing to remodel about half of the lower level, which is about 1700 in total. Construction is Brick + 2×4 exterior walls, with some 1/2″ layer of insulative/reflective sheet between. For the lower level, the 8″ foundation wall is about level with ground in the rear (south), but below grade in the front (north). See photo… grade is about 8″ under the window.
I’m pretty sure there is a good flow of air and radon (real issue) coming through the joints, in addition to some mustiness.
The prior drywall was against or only 1″ from the foundation wall. To bring it up to code with the remodel, I’m planning on furring out those walls with another 2×4 wall against the foundation wall, so that I can bring it up to the R-15/20 code.
Due to moisture, below-grade 2×4’s wall, and the need to not make the wall thicker than 2×4 (room is only 10′ wide), I am thinking of using 2″ of closed cell insulation at/below grade, and filling the remainder of the bay (and upper bay) with either cellulose or cotton batt.
1) I’m not keen on the closed cell for health and environmental issues. Are there other practical options and/or feedback on this approach?
Also, I have some wall which will not be removed, and has only 1/2″ to 2″ furring strip between the foundation wall and drywall. This section has foundation wall to just above grade.
2) Is there anything that can be done to airseal this space without tearing out the wall?
Thanks in advance!
Rossn
GBA Detail Library
A collection of one thousand construction details organized by climate and house part











Replies
There seem to be some image upload issues... the upper image isn't mine. I'll attempt to add again, here. Unfortunately they are posting upside down, even though I've tried rotating in a photo editor.
Rossn,
It sounds like the grade level is close to the top of the wall. If so, you should regrade so the soil slopes away from the foundation. Gutters with drain pipe can also help to redirect water away from the foundation.
You can use rigid foam to insulate the basement. This article on insulating basements should be helpful: https://www.greenbuildingadvisor.com/blogs/dept/musings/how-insulate-basement-wall
Radon poses a serious health risk, and you should have your basement tested and possibly remediated. This article has some useful advice: https://www.greenbuildingadvisor.com/blogs/dept/musings/all-about-radon
Thanks -- fully aware of and why it has a de-pressurization system, but it will not remediate without additional sealing. Unfortunately re-grading is not an option, given the slope of the land and walkways, etc.
Rossn,
I have rotated your photos.
To insulate a below-grade wall on the interior, you can either use closed-cell spray foam or rigid foam. For more information, see this article: How to Insulate a Basement Wall.
Concerning your second question -- "Is there anything that can be done to airseal this space without tearing out the wall?" -- there are a variety of air-sealing techniques that's don't require "tearing out the wall." But if you want air sealing advice, you'll need to provide a better description of the wall you want to air seal, and the air leakage paths that you are worried about.
Thanks, Martin. I appreciate you doing that, and for your response. I did later find your article, and wasn't sure with that moisture evidence (but likely no bulk water) if there is any reason I should do other prep to the wall first. Am I better to use 1" sheet foam then build the 2x3 or 2x4 wall and use cellulose to fill the two cavities (with initial air-sealing by hand), or to build a 2x3 or 2x4 wall with the 1" gap your article mentions and use spray foam? Room width is a concern.
I am concerned with trapping moisture against the lumber, and perhaps in a later phase I'll just have to find a way to fix that from the exterior of the brick, below grade.
Here is an image of the typical wall, with the one difference between the front and back of the house being that the 2x8 floor/ceiling joist extends as a cantilever beam deck on the front of the house, and has a 2x8 blocking added there to help supporting the upper floor above the wall.
Many thanks!
Ross,
The biggest problem shown in your sketch is that the brick veneer extends below grade. You can't do that.
Brick veneer walls need to have through-wall flashing and drainage at the bottom of the brick veneer (so that water that flows down the back side of the bricks can exit the wall). If the brick veneer was installed properly, there should be weep holes directly above the through-wall flashing. You'll need to lower the grade to expose the through-wall flashing and the weep holes.
For more information on this issue, see Flashing Brick Veneer.
Thanks, Martin. I went poking around tonight...
I'd say it is broken down as:
55' foundation wall sill is above grade
100' foundation wall sill ~1/2"-2" beneath surface, generally just loose landscaping rock, maybe a little dirt
15' foundation wall sill ~3-5" beneath surface, loose rock, dirt (prior owner put plastic barrier beneath the rock in this under-deck area)
20' foundation wall sill is maybe 12-18" below grade... will have to dig out and see if it is just rock or dirt, too.
~65' where concrete is poured up against the brick (foundation wall lower). Some areas sealed, others not.
Seems like the immediate-term no-brainer for the areas < 2" under grade, I should just pull back and expose the foundation wall for a couple inches below the top, since re-grading isn't very practical. There seem to be two main areas I may be able to do something about with more significant work, and I don't think there is much I can do about the concrete areas, other than just seal the concrete where it meets the brick.
I couldn't locate any weep holes, and the foundation wall sticks out further than the brick, which may not be a good thing.
So -- sealing without tearing out the wall? How is that done, given my wall construction?
Rossn,
If you want to air seal the walls shown in the photos, you would need to take the following steps:
1. Address the moisture entry issues.
2. Install rigid foam on the interior side of the concrete wall, as suggested in this article: How to Insulate a Basement Wall.
3. Seal the crack between the top of the concrete wall and the mudsill with a high-quality caulk (polyurethane or silicone caulk) or a European tape like Siga Wigluv.
4. Insulate the above-grade stud bays with open-cell spray foam (which seals air leaks) or with some type of fluffy insulation, followed by drywall installed according to the Airtight Drywall Approach. For more on airtight drywall, see Airtight Drywall.