How to upgrade windows, walls, roofs, and basements with spray foam, rigid foam, blown-in cellulose, and other insulation types
11 Detail drawings in this Deep-Energy Retrofit collection:
ROOF INSULATION RETROFIT

Exterior Foam (Cathedral Ceiling) — DOWNLOAD: PDF | DWG
FREE SAMPLE:
Interior Foam (Cathedral Ceiling) — DOWNLOAD: PDF | DWG
BECOME A MEMBER AND GET FULL ACCESS TO GREEN BUILDING ADVISOR
‘INNIE’ WINDOWS — EXISTING WINDOW IN A THICK WALL
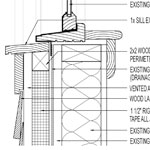
2X2 Furred opening
Sill with 1-1/2in. Rigid Foam — DOWNLOAD: PDF | DWG
Jamb with 1-1/2 in. Rigid Foam — DOWNLOAD: PDF | DWG
Head with 1-1/2in. Rigid Foam — DOWNLOAD: PDF | DWG
Exterior Foam Around Bay Window — DOWNLOAD: PDF | DWG
‘OUTIE’ WINDOWS — NEW WINDOWS IN A THICK WALL
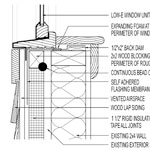
2X2 Furred opening
Sill with 1-1/2in. Rigid Foam — DOWNLOAD: PDF | DWG
Jamb with 1-1/2in. Rigid Foam — DOWNLOAD: PDF | DWG
Head with 1-1/2in. Rigid Foam — DOWNLOAD: PDF | DWG
BECOME A MEMBER AND GET FULL ACCESS TO GREEN BUILDING ADVISOR
WALL, FLOOR, AND RIM JOIST CONNECTION
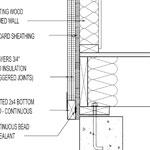
2 layers of Rigid Foam over 2×4 wall — DOWNLOAD: PDF | DWG
Rim Joist Retrofit (Rigid Foam) — DOWNLOAD: PDF | DWG
Rim Joist Retrofit (Spray Foam) — DOWNLOAD: PDF | DWG
Exterior Foam Over Cantilever — DOWNLOAD: PDF | DWG
BECOME A MEMBER AND GET FULL ACCESS TO GREEN BUILDING ADVISOR
RADON AND BASEMENT WATER MANAGEMENT
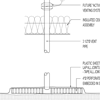
Sub-Slab Radon Retrofit — DOWNLOAD: PDF | DWG
Wall Section w/ Interior Drain & Sump — DOWNLOAD: PDF | DWG
Interior Footing Drain, Insulated Slab — DOWNLOAD: PDF | DWG
Interior Footing Drain, Rubble Wall — DOWNLOAD: PDF | DWG
FREE SAMPLE:
Underground Water-Barrier Retrofit — DOWNLOAD: PDF | DWG
BASEMENT WALL AND FLOOR INSULATION RETROFITS
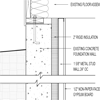
1-5/8 in. Stud, Spray Foam (~3 in.) — DOWNLOAD: PDF | DWG
2×4 Stud, Spray Foam — DOWNLOAD: PDF | DWG
2×4 (PT) Sleepers, 3 in. Rigid Foam — DOWNLOAD: PDF | DWG
Detail Packages that can make old houses energy efficient: