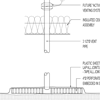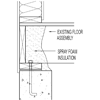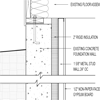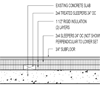How to Finish a Basement for Energy Efficiency and Comfort: Details for a basement that insulates against water, weather, and radon gas.
There are 23 construction drawings in this basement remodeling package:
These detail drawings are available to GBA PRO members. BECOME A MEMBER AND GET FULL ACCESS TO GREEN BUILDING ADVISOR
RADON/WATER MANAGEMENT

Sub-Slab Radon Retrofit — DOWNLOAD: PDF | DWG
Wall Section w/ Interior Drain & Sump — DOWNLOAD: PDF | DWG
Interior Footing Drain, Insulated Slab — DOWNLOAD: PDF | DWG
Interior Footing Drain, Rubble Wall — DOWNLOAD: PDF | DWG
FREE SAMPLE:
Underground Water Barrier Retrofit — DOWNLOAD: PDF | DWG
BAND JOIST

Rigid Foam Retrofit — DOWNLOAD: PDF | DWG
Spray Foam Retrofit — DOWNLOAD: PDF | DWG
FRAMED INTERIOR WALL – METAL STUDS

1-5/8 in. Stud, Rigid Foam (2-in.) — DOWNLOAD: PDF | DWG
1-5/8 in. Stud, Spray Foam (~3 in.) — DOWNLOAD: PDF | DWG
FRAMED INTERIOR WALL – WOOD STUDS

1×3 Stud, Rigid Foam (2-in.) — DOWNLOAD: PDF | DWG
2×4 Stud, Spray Foam — DOWNLOAD: PDF | DWG
2×4 Stud, Rigid Foam (1-in.) — DOWNLOAD: PDF | DWG
2×4 Stud, Rigid Foam (2-in.) — DOWNLOAD: PDF | DWG
2×4 Stud (Flat), Rigid Foam (2-in.) — DOWNLOAD: PDF | DWG
INSULATED SLAB FLOOR

2×4 (PT) Sleepers, 1-1/2 in. Rigid Foam — DOWNLOAD: PDF | DWG
2×4 (PT) Sleepers, 3 in. Rigid Foam — DOWNLOAD: PDF | DWG
Mechanically Fastened Subfloor — DOWNLOAD: PDF | DWG
Detail Packages that can make old houses energy efficient: