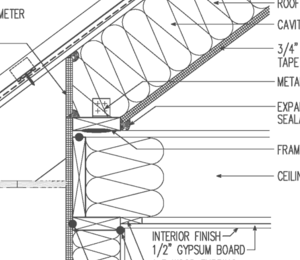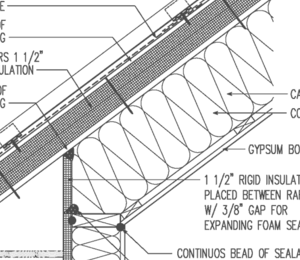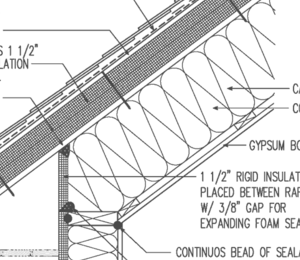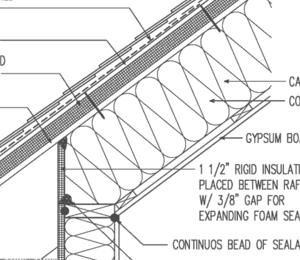The toughest details are those that have to match up with someone else's work, or those done — even done well — when energy was really cheap. These details are a collection of some common — and tough — dovetails of existing work with retrofits or additions. Bear in mind that green remodeling means creating a new operating regime that is better, not worse, than the one that may well have been working just fine before. Integration of energy efficiency, moisture management, and indoor air quality is much more important and challenging in remodeling than in new construction.
Corners and connections are where insulation and air barriers can have trouble. Compressed or insufficient insulation can cause cold spots, which lead to condensation, mold, and rot. Air leaks at this connection can cut the effectiveness of the insulation substantially. In cold climates, this is where ice dams begin.
To keep the air barrier continuous, span the wall sheathing over the framing connection and use adhesive or sealants at framing connections as shown.
Roofs and walls need to dry
Moisture from both outside and inside a house can thwart your best efforts at keeping the building dry. Moisture in roof and wall assemblies is inevitable, so it's a good idea to design them so that they can dry. Roofs and walls that can dry to either the outside or inside are good, but those that can dry both directions are even better.
Exterior insulation keeps the framing warm and dry
By moving the insulation outside the framing, the chances of condensation are almost eliminated. Another benefit is that you can get a superinsulated roof without increasing the size of the rafters, or furring the framing down and encroaching on the living space.
For detailed information on this topic, read _Unvented Roof Systems_…

This article is only available to GBA Prime Members
Sign up for a free trial and get instant access to this article as well as GBA’s complete library of premium articles and construction details.
Start Free TrialAlready a member? Log in



