How to Seal A Crawlspace from Air and Water Leaks: Construction Details For a Mold-free, Energy-Efficient Crawlspace.
23 Encapsulated crawlspace details for a tighter, more energy-efficient , healthier, and more comfortable home
RADON RETROFIT
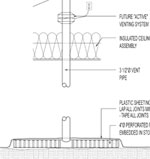
Section View: Radon Vent, Dirt Floor — DOWNLOAD: PDF | DWG
FREE SAMPLE:
Wall Section-Radon, Sump, Insulation — DOWNLOAD: PDF | DWG
FOUNDATION WATER MANAGEMENT—INTERIOR & EXTERIOR
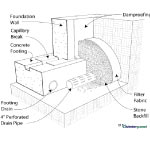
Slab/Wall Interior Drain, Rigid Foam — DOWNLOAD: PDF | DWG
Rubble Wall, Interior Drain — DOWNLOAD: PDF | DWG
Exterior Foundation Flashing—Rubber — DOWNLOAD: PDF | DWG
Exterior Foundation Flashing—Plastic — DOWNLOAD: PDF | DWG
BAND JOIST
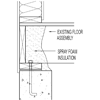
Rigid Foam Retrofit — DOWNLOAD: PDF | DWG
Spray Foam Retrofit — DOWNLOAD: PDF | DWG
GBA Pro members get full access to the Construction Detail Library.
Join Now.
COVERING A DIRT FLOOR
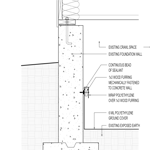
Concrete Wall, Dirt Floor
Polyethylene Cover — DOWNLOAD: PDF | DWG
Interior Column — DOWNLOAD: PDF | DWG
CRAWLSPACE w/ CONCRETE STEM WALL
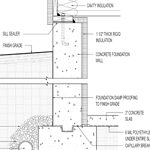
Concrete Wall, Interior Rigid Foam
3/4-in. Rigid Foam — DOWNLOAD: PDF | DWG
1-in. Rigid Foam — DOWNLOAD: PDF | DWG
1 1/2-in. Rigid Foam — DOWNLOAD: PDF | DWG
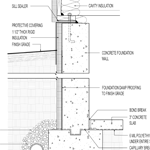
Concrete Wall, Exterior Rigid Foam
3/4-in. Rigid Foam — DOWNLOAD: PDF | DWG
1-in. Rigid Foam — DOWNLOAD: PDF | DWG
1 1/2-in. Rigid Foam — DOWNLOAD: PDF | DWG
BECOME A MEMBER AND GET FULL ACCESS TO THESE DETAIL DRAWINGS
CRAWLSPACE w/ BLOCK STEMWALL

CMU Wall, Interior Rigid Foam
3/4-in. Rigid Foam — DOWNLOAD: PDF | DWG
1-in. Rigid Foam — DOWNLOAD: PDF | DWG
1 1/2-in. Rigid Foam — DOWNLOAD: PDF | DWG
2-in. Rigid Foam — DOWNLOAD: PDF | DWG
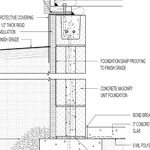
CMU Wall, Exterior Rigid Foam
3/4-in. Rigid Foam — DOWNLOAD: PDF | DWG
1-in. Rigid Foam — DOWNLOAD: PDF | DWG
1 1/2-in. Rigid Foam — DOWNLOAD: PDF | DWG
Detail Packages that can make old houses energy efficient: