How to Add Energy Efficiency to Rough Framing: Reduce thermal bridging with less lumber and more insulation — energy efficiency and comfort are bonuses
ADVANCED FRAMING DETAILS IN THIS PACKAGE:
1. CONCEPTUAL DRAWINGS
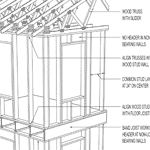
3-D Advanced Framing — DOWNLOAD: PDF | DWG
2 ft Plan and Elevation — DOWNLOAD: PDF | DWG
2ft Module House — DOWNLOAD: PDF | DWG
FREE SAMPLE:
Stacked Framing Concept — DOWNLOAD: PDF | DWG
2. HEADERS
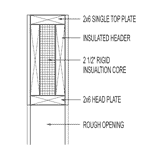
Insulated Header-Manufactured — DOWNLOAD: PDF | DWG
Insulated Header-Site Built — DOWNLOAD: PDF | DWG
Mini Truss Header Section — DOWNLOAD: PDF | DWG
Outset Header with Head Plate — DOWNLOAD: PDF | DWG
3. SHEAR BRACING
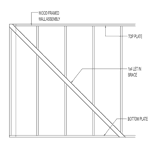
Metal strapping — DOWNLOAD: PDF | DWG
Let in 1×4 Shear Bracing — DOWNLOAD: PDF | DWG
Corner Installed Plywood or OSB — DOWNLOAD: PDF | DWG
Inset Shear Panel Assembly — DOWNLOAD: PDF | DWG
GBA Pro members get full access to the Construction Detail Library.
Join Now.
Don’t want to become a GBA Pro?
BUY THIS PACKAGE IN THE FINE HOMEBUILDING STORE
4. WALL INTERSECTIONS
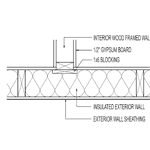
1×6 Backing — DOWNLOAD: PDF | DWG
Drywall Clips — DOWNLOAD: PDF | DWG
Ladder Blocking — DOWNLOAD: PDF | DWG
2 Studs, Rigid Insulation — DOWNLOAD: PDF | DWG
5. OUTSIDE CORNERS
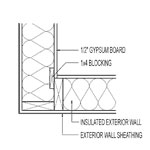
2 Stud Corner with Drywall Clips — DOWNLOAD: PDF | DWG
2 Stud Corner with 1×4 Backer — DOWNLOAD: PDF | DWG
2 Stud Corner with 2×4 Blocking — DOWNLOAD: PDF | DWG
3 Stud Corner with Rigid Insulation — DOWNLOAD: PDF | DWG
GBA Pro members get full access to the Construction Detail Library.
Join Now.
6. RIM JOISTS
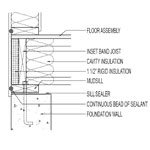
Inset Band Joist at Mudsill — DOWNLOAD: PDF | DWG
Inset Band Joist at Top Plate — DOWNLOAD: PDF | DWG
SIPS Panel as Band Joist — DOWNLOAD: PDF | DWG
Inset Band Joist at Wood Floor Truss — DOWNLOAD: PDF | DWG
7. TOP PLATES
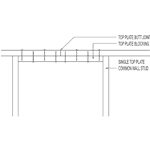
Top Plate with Centered Splice — DOWNLOAD: PDF | DWG
Top plate Splice with Gusset — DOWNLOAD: PDF | DWG
Wall Gusset — DOWNLOAD: PDF | DWG
Detail Packages that can make old houses energy efficient: