Image Credit: Emdot - Flickr
Image Credit: Emdot - Flickr The photo shows a garage ceiling under the finished room. Needless to say, this garage ceiling is neither insulated nor airtight.
Image Credit: Erik North
Two of the core questions an auditor asks during a home inspection are, “Where is the thermal boundary?” and “Where is the nearest Dunkin’ Donuts?” (Those two questions run neck and neck.) The thermal boundary is the demarcation line for energy movement between the unconditioned exterior and conditioned interior air. This can be a bit fuzzy sometimes and one part of that fuzziness can be the garage door on an attached garage.
To insulate or not to insulate?
It’s odd when I find myself advising clients not to insulate, but that’s the case here. Normally, I can’t pile enough of the stuff in your house. Given my druthers, I’d probably spray 10 inches of closed-cell spray foam over your new dome house, add ventilation, and call it a day. But most folks are sticklers for windows and doors, so that won’t work.
Weekly Newsletter
Get building science and energy efficiency advice, plus special offers, in your inbox.
The question of garage doors comes up mostly in relation to attached garages with a finished room overhead. The arrangement integrates living and utility space in a way that needs some attention.
Like a window, a garage door is a bad wall
A building enclosure should be well insulated and nearly airtight. And you may have just thought to yourself, hell, garage doors are neither well insulated nor airtight. Yes, they make lousy components of the building enclosure.
The door panels and contact edges are very leaky, and if you install foam board or fiberglass batts on the interior side of the panels, the insulation tends to chafe and fail over a not terribly long period of time. One can purchase a tight, well insulated garage door, but you know what is better insulated than any door? A wall.
Even if the garage door were insulated to some spectacular level, odds are that the concrete slab it is built on is not. So walls it is.
The ceiling of the garage and the interior connecting walls need to be treated as the edge of your home’s building enclosure. All too often, an attached garage is an intermediate space which is insulated and finished very haphazardly.
Check out the photo at the bottom of this page — the one of a garage ceiling. Umm… That doesn’t look good.
The photo shows a garage ceiling under the finished room. If the camera’s flash had lit inside the hole, you would have been able to see the underside of the plywood subfloor. Not good news.
The walls between your home’s heated interior and your garage should be viewed as the building’s thermal and air boundary. All of the insulation should be well installed, and all of the drywall should be intact and taped. Treat it as carefully as you would any finished wall.
Attached garages are all too often a weak point in the building enclosure. But as a friend is fond of saying, it doesn’t have to be that way. Insulate, air seal, and finish the garage ceiling and interior walls, as these assemblies are part of your home’s building enclosure. If you do that, those cold floor problems and cold wall problems will become less of an issue.
Erik North, the owner of Free Energy Maine, is an energy auditor and home performance specialist in Westbrook, Maine. He is also the author of the Energy Auditing Blog.
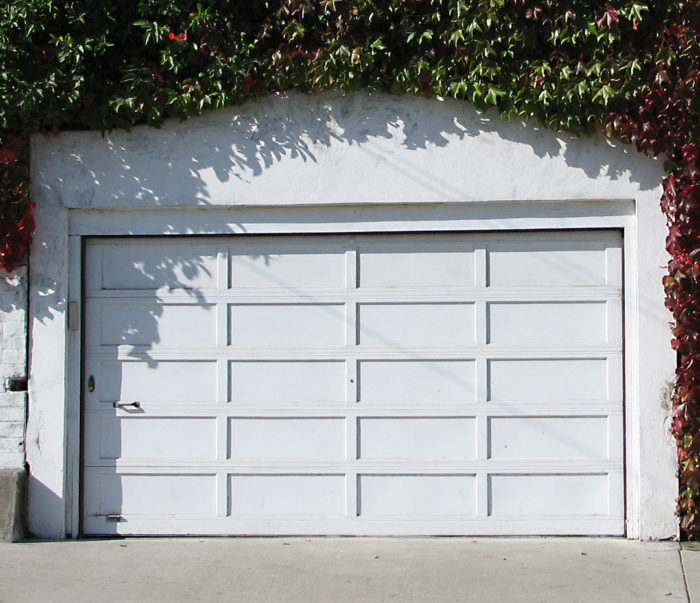




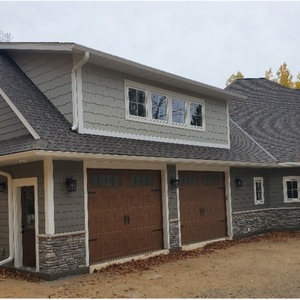
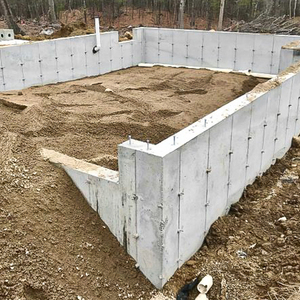
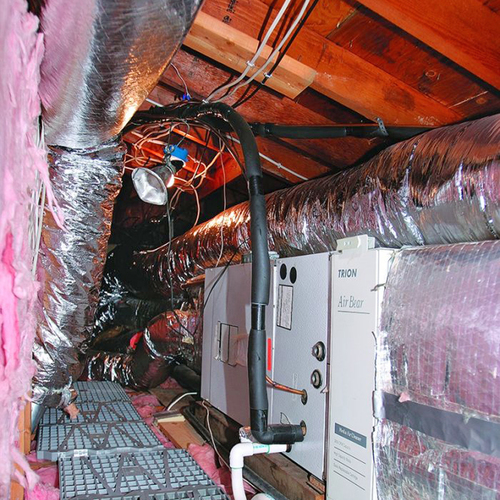
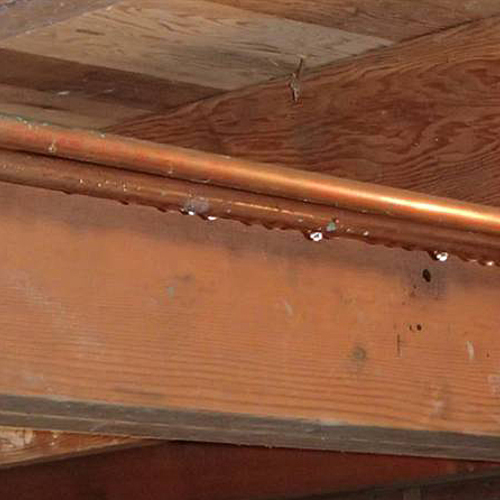







22 Comments
Thermal bridges
Erik,
Great post and subject. The attached garage is a "thermal thief".
Why not add thinking about thermal bridge free construction to the mix? Add 1.5" of foam (Cork would be better!) between the garage slab and any interior concrete stem wall. Rigid foam under the drywall and a good insulated passage door to the homes interior.
Southern fried take on this
I occasionally encounter clients who want to ameliorate conditions in their garage some of the time, say for use as a shop, workout room or kids recreation area. The issue is nearly always cooling and dehumidification.
I will not add / include the garage in the main HVAC system unless client removes garage doors and replaces the openings with walls.
Alternatives include PTAC (hotel room type unit), conventional window shaker, or minisplit. Depending on shading, I may suggest client add EPS panels to the door and improve air seal around sides and bottom.
If budget, family size and age of present water heater align, I'll also suggest a heat pump water heater for essentially "free" cooling and dehu of the garage.
Carbon monoxide exposure
One additional important factor in insulating a garage attached to the house is the risk of exposure to chemicals stored in the garage. Separating the garage thermally and with an air barrier makes sense to prevent this exposure.
A couple died here recently from carbon monoxide poisoning because the car was accidentally left running in the garage and their bedroom was just above the garage.
http://www.foxcarolina.com/story/22625194/coroner-carbon-monoxide-linked-to-death-of-greenville-couple
Just thought I'd mention it.
A couple died there recently...
because of Charles Darwin. If it wasn't this way they would have found another way.
Often difficult to retrofit tuck-under garages.
After buying a 1938 home, retrofitting the garage ceiling and interiorwalls of my tuck-under garage was on my project list. However, air sealing was much higher on the list. While I was running an automated blower door test, the fan suddenly revved *way* up. My wife had come home, and had opened the garage door.
This graphic demonstration that my garage was inside the pressure boundary caused me to replace the garage door bottom weatherstripping. Result? The air leakage went from about 1200 CFM50 to about 1000 CFM50.
I still hope to retrofit the garage ceiling & interior walls, but finding another place to put all the gear, tools, etc. hung on the walls and stored on shelves while retrofitting is daunting. (Not to mention that the existing interior walls would then need to be demolished, the garage ceiling torn down, etc.) In the meantime, I try not to store anything in the garage that would hurt indoor air quality (IAQ), and we back the car out of the garage immediately after starting it.
One energy nerd I know stores items that might give off VOCs, etc., in a box in his attached garage that's power-vented to the outdoors. He built the box specifically to prevent IAQ problems , and the tiny fan only uses a few watts
Bob Pfeiffer of the Wis. Energy Conservation Corp. has a presentation that shows actual tuck-under and attached garages encountered by low-income weatherization crews. Even if homeowners move all their stuff out of the way it's often a difficult retrofit.
Building Code
The building code requirements for a fire separation between the garage and habitable space seem to have been ignored here, the ceiling separating the garage from a habitable room above should have been 5/8" Type X gyp bd, at least according to R309 of the 2006 IRC. This photo looks more like a homeowner retro-hack than something done by a conscientious builder.
Also, many jurisdictions require vents into garages to reduce the risk of monoxide poisoning, making an insulated garage door a waste of effort.
The Infamous Attached Garage
Anyone who watched Holmes on Homes knows that attached garages and the living spaces above and next to them are notorious for being incorrectly designed. Lack of insulation, moisture and mold issues, not to mention car exhaust gases being vented into living spaces, all where very common problems. While I like the convenience of having an attached garage, I must say that they pose many problems and only solve the one convenience of not having to walk to a detached home.
In my next home project I will go the route of a detached garage. Yes, it will be a pain to have to walk 15 feet from the garage to the home but not having to deal with the energy loss and toxic fume issues will make it worth it. Nothing like having living space above a garage as the cars fumes permeate the air below or having to deal with the cold or warm air trying to infiltrate the drywall above and to the side of the attached garage. In one episode of Holmes on Homes, the exhaust gases were basically coming into the home above where an infant baby slept. Fortunately nobody died but problems like this are more common than you think.
In high wind areas the attached garage and its large door are the Achilles Heel when it comes to damage from winds and debris. Once that garage door fails, which it will very easily, the house gets pressurized and things go from bad to worse. Only a detached garage would solve that problem.
I don't see attached garages going away anytime soon but finding one that is done correctly so it's not an energy loss and not a threat to the homes occupants is a challenge. All the attached garages here were I live did not insulate the living space above it. Hence that room sitting above the garage gets insanely hot in summer and frigid cold in winter. Welcome to Cracker Jack building, where the prize is nothing but headaches& high energy bills for the future homeowner.
Building Code
Mark - The house in question was built in 1984 and had passed through five owner's hands. It may have been built near-ish code but when homeowner use and building function cross paths, problems crop up.
Also, Maine doesn't have a uniform building code. Go us. Far too often I see garages where, code or no, someone treated the ostensible building enclosure with a sloppy lack of attention to basic detail.
garages
I built our house - not a contractor, me. I built the garage to the same spec as the house - yes with a garage door (2 inches - @R18). I sealed the door as good as I could, the walls are 12 inches ICF and 4 inches air/ plastered. The slab has R27 beneath it (EPS foam). The ICFs created thermal breaks for the concrete. No heat in the garage, but it does have a full bathroom in it which is connected to the main house via in chase wires and pex tubing. The chases are also filled with blown in cellulose to 16 inches between the thermal envelope of the house, and the garage. The garage ceiling is 18-20 inches blown in cellulose. Basically, outside of the garage door being a garage door, the garage is just another room in the house, but with its own thermal barrier between the house and garage. Last winter (first winter), it never got below 40 degrees (Massachusetts). This included daily car parking, and leaving for work etc...
If contractors would simply build the garage as part of the house, with the same effort, it would act like a room with a big door.
I designed our house using passive concepts, but it is not certified. Why bother.
What about HVAC and H2O supply runs in garage?
My fathers house has this issue... Two story ranch with garage located under two bedrooms and a bath. Second story is a (very poorly done) addition from probably 40 years+ ago. I would normally recommend he tear down all the ceiling drywall (lots of holes, damage anyway) and spray ceiling with foam to insulate and air seal. However, there are several HVAC runs and lots off plumbing going through there. Given that this is in Minneapolis, if the garage was separated to well from the heated portion of the house, there could be pipe freezing issues. I was thinking of suggesting Thermax polyiso with the white foil face to be installed in the walls (left exposed if allowed). A thin foam spray on the ceiling would still be good to keep the garage air from infiltrating the living area.
Thoughts?
Thermal Bondary
Simply, define the thermal boundary, that is air barrier in alignment with insulation. The garage ceiling area is the thermal boundary. The sub floor over the garage is the air barrier, air barrier and insulation should be applied it(in direct contact) Always define the thermal boundary and create an air barrier and apply insulation in contact with it.
Are those numbers right? (q. for Mark Dickerson)
First who makes an aerogel insulated garage door (which is about the only way to get R18 in only 2").
And you put (R27/R4.2 per inch =) 6.5" of EPS under the slab? That's more EPS than in most ICFs. but much less than most PassiveHouse designs. How much EPS is in your ICF, and how is it distributed (inner EPS thickness vs. outer)?
FWIW, in the garage section earth-coupling the slab rather than insulating it would have kept it even warmer than 40F in the garage, since the sub-soil temps are well north of 40F anywhere in MA. The average winter season temp in there would probably be higher too. Designing the garage slab to be earth coupled and thermally broken from the rest of the slab would definitely be a net-benefit on energy use, and uses less foam.
Respose to Mark Dickerson
Mark,
You bragged about the R-value of your garage door ("2 inches - @R18"). Unfortunately, you have been hoodwinked by deceptive marketers. It's impossible for a 2-inch-thick garage door to have an R-value of R-18. That R-value defies the laws of physics, as Dana Dorsett notes.
Virtually all garage door manufacturers lie about the R-values of their products, and the FTC has been strangely reluctant to prosecute the manufacturers for deceptive marketing.
As I showed in my 2010 article on this scandal ("Energy-Efficient Garage Doors"), "the R-value of a garage door is about one-third of the R-value claimed in a manufacturer’s brochure." So the R-value of your door is probably less than R-7.
Response to Erik Addy
Erik,
You asked for advice on retrofitting a good air barrier and insulation on the ceiling of your father's garage. You suggested two alternatives: either spray foam or rigid foam. Either approach can work well, as long as you pay close attention to air sealing, and as long as the R-value of the insulation is high enough.
If you end up using spray foam, and encapsulate the plumbing pipes and ducts, you will not be increasing the likelihood that the plumbing will freeze. You will be decreasing that likelihood. However, if you ever have plumbing problems that need repair, the spray foam will be in the way and will need to be removed to investigate what is going on.
For more information on this topic, see How to Insulate a Cold Floor.
Doing it wrong on purpose
Despite a bad experience with a split-level home with a double garage underneath bedrooms (HWH pipes in the soffit???) I built small post & beam cottage in Maine and designed it as a garage with living space above. And I do add insulation to the garage door in winter, but bear with me.
Since this is a cottage, it is used exclusively in summer. We have only stayed in it once in winter in over a decade, and then briefly. The "garage" area is my workshop when I'm there. I park outside, - I only put a vehicle in the garage for storage when I am not there. Eventually, I intend to build a separate small garage for vehicles and remove the existing insulated steel garage door and replace it with an insulated wall. There are CO monitors on both levels (plus the usual smoke detectors and LPG detector).
When I close up for the winter, I attach additional 2" EPS sheets to the inside of the existing door in the belief this will assist in keeping heat in. The structure is heated all winter at a very low level (40ºF) using propane and it costs me a few hundred dollars to do this. The structure itself is a SIP over post & beam with an insulated slab floor. An HRV runs all year.
I prefer to do this over trying to "winter-proof" the cottage - at least until energy costs increase again. I can't see any downside to adding insulation to the garage door (non-operating at this point) over the winter and have done it without issues for many years now.
Disagree
I disagree 100 %. An insulated garage door unit is much more ridge and helps prevent racking over time there by extending the life of the door unit. If it is a factory installed insulation and bonded to the metal skiin the insulation acts as a shock absorber and will prevent minor dings from showing up.
One good reason for insulating
My garage faces west, and before I installed an insulated door the inside surface of the door often measured over 140°F late in the day. While that was fine in the winter, that flat-plate radiator made for a pretty toasty garage in the summer. After installing the insulated door, the garage is comfortable year-round.
garage door insulation
It does help to keel the garage cool with insulated doors. The slab if it uninsulated also helps on cooling. I have foam filled doors with metal on both side so no flaking either. Ground temperature here is about 50-55 year around. The picture you show with the poorly sealed pipe in the garage would never pass muster here. Fire code does not allow any open air holes in the garage, they must be fire taped or caulked. So I do not agree with not insulating the doors.
Over Thinking the Problem
The key issue is a properly prepared space, something contractors will never address in garages other than meeting fire wall minimum ratings for attached garages because it costs money to do more and garages are not classified as living space at the point of sale. However, the topic is insulated garage doors, and it is extremely foolish to detract from their installation with respect to a manufactured product... A manufactured insulated garage door simply out performs a non insulated door by huge margins and it is a no-brainer, particularly since its cost is not significantly greater than non-insulated product. Now, retrofitting an existing standard garage door is a very foolish endeavor and should never be done. As far as a conditioned space for garages, it is a temporary space, however, more and more homes are using garages as dual use areas and having the ability to condition the space is a huge plus; so it does not matter if the overhead door is only R7 and there are minor leaks at some points. It is far better to walk into a warm space when it is -20 deg. or a cooled space when the outside temps are 90+...remember, the thermostat is not in the garage...
Thanks Martin...
Good article, and we may end up using some of those techniques. Sadly, the space in question is a real mess, and will make applying those techniques more difficult than may often be the case. The majority of the plumbing and HVAC run perpendicular to the garage in large, deep soffits that run the entire width of the two car garage. Further, the water supply to the house actually enters from the garage, out of the slab in the corner furthest from the actual living space. Which means the pipe makes about a 8' vertical and 5' horizontal run before it even enters the area that would be insulated per that article. That is one of the reasons why I thought we may be better off insulating the garage walls plus air sealing the ceiling above to keep the contaminated air out of the living space as best as possible.
Insulating the garage
We had two problems: 1) I was/am on a mission to reduce our utility usage as a hobby, 2) We have two bedrooms above the garage and the one we use as 'the sewing room' was always uncomfortable in winter and summer. I also wanted a more comfortable garage for those occasions when I use it as a work space. The garage ceiling isn't air tight but it's well finished to the casual observer.
I did the following: a) Used polyiso with magnet mounts to insulate the pedestrian door to the outside and the one to the home. b) Created a light frame and used it to hold in place a 2" sandwich of polyiso sheets with reflective faces outboard. The frame and insulation attached to the garage segments in such a way that it didn't interfere with the opening or closing of the wood garage door. No glue was used. The torsional springs were adjusted to handle the added weight. c) Installed solar grates on the south facing garage casement windows.
The result was/is that the garage is now more comfortable and so is the sewing room. The insulation retards heat transfer at the east facing garage door so it doesn't heat up during hot summer mornings. The grates face south and keep the garage from heating in the afternoon. Because of thermal inertia and deciding when to open the garage door for natural cooling, the garage is now almost always cooler than ambient, except only if a cold front blows through the Chicago area. In winter, the garage is similarly almost always warmer than ambient. Sure, I can still see obvious leaks at the seals but the overall package has changed the comfort of the garage during all seasons.
So, I can't say I can prove it as an economical energy saving project but it is a nice upgrade to a garage, especially a garage that is used for more than just housing vehicles and especially if it is under the living space above.
garage door insulation kit
I was looking to insulate my garage and found that I can get a credit here in California for doing that. Does anyone else know about this? I asked around and everyone said most states will give you a credit for insulating your garage door.
Log in or create an account to post a comment.
Sign up Log in