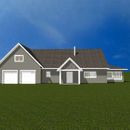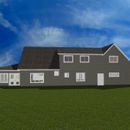Insulation strategy
I’ve attached pictures of a house we are currently designing and planning to build in the spring. We are in zone 6.
I could really use some help coming up with an insulation strategy. I just can’t seem to come up with a cost effective way of insulating this(in my own head anyways!) This house will have ICF frost walls, and will be built slab on grade, no basement. The first floor will also be ICF. From there it gets confusing. At this point we have one part of the house has attic trusses, and the other will be stick built two story with scissor trusses. I’m not concerned about insulating the garage at this point, but getting the details right is important to me. I am considering exterior insulation for the roof but would like your thoughts.
Also, the small section of house is a 3 season patio.
How would YOU insulate this house? I’m all ears. Thanks everyone.
Jeff
GBA Detail Library
A collection of one thousand construction details organized by climate and house part











Replies
Jeffrey,
I'm assuming that the house includes some cathedral ceilings (sloped insulated roof assemblies), and at least one section which has a vented unconditioned attic. Is that correct?
One way to simplify the thermal envelope (and the insulation details) is to create a more compact design -- one without the cross gable at the garage or the shed dormer in the rear. Simple shapes are easier to air seal and easier to insulate.
No cathedral ceilings. In the story and a half section, there is a bedroom above it with the attic trusses. The shed dormer was designed with scissor trusses, that is the two story section that contains two additional bedrooms. I have 4 kids, 3 bedrooms upstairs and finding ways to include windows for the bedrooms became a challenge. I agree with the cross gable at the garage. That was designed that way to provide as much room as we could for the bonus room. A compromise because we don't have a basement where our kids normally play.
I've attached the plans for reference.
Jeffrey,
Unless I'm misunderstanding, a scissors truss creates a sloped insulated roof assembly -- a type of cathedral ceiling.
Sorry I don't have specifics. That's just what I was told. I have attached a cross section for that part of the house.
Jeffrey,
One obvious problem: You need to include a raised heel on the shed dormer, where the dormer roof intersects the top plate of the second floor wall. The cross section shows that you haven't planned enough room for insulation.
.
Jeffrey,
Insulating a scissors truss can be tricky. You may want to read previous threads on the issue:
How to best insulate a new truss roof?
Vaulted ceiling, open attic
Blown-in insulation on open vaulted ceiling
Insulating scissor truss
Insulating scissors trusses — best practice or economics?