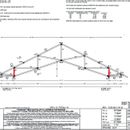Insulating scissor truss
Hi, I am building my first house, what a project that has turned out to be but that’s for another day. Anyways, our great room has scissor trusses for a nice pitched ceiling. I would like to have at least 24″ of insulation to keep things nice and toasty in the winter. There is a 4′ overhang outside on either end. I nailed a 24″ high plywood leaving a vent space above where the red is on the layout. My question is what material and how to go about it. To use the high density cellulose is has to be contained by some mesh? Any input appreciated.
GBA Detail Library
A collection of one thousand construction details organized by climate and house part










Replies
Tom,
First of all, here is some general advice to all GBA readers: you should nail down your insulation details before you specify and install your roof trusses. Insulation decisions shouldn't be last-minute affairs.
It can be tricky to insulate this type of scissors truss, which is why I am not a fan of scissors trusses. Many types of fluffy insulation like to slide downhill, and the braces on the trusses make it difficult to install InsulWeb or similar membranes to contain cellulose.
Gravity can work against you. It's always easier to insulate a flat ceiling than a sloped ceiling.
There are several possible solutions, and the solutions depend to some extent on the steepness of the ceiling slope and the clearance available between the ceiling and the roof sheathing.
One approach is to build an unvented roof assembly. This can be insulated above the roof sheathing with rigid foam insulation, or below the roof sheathing with spray polyurethane foam.
Another approach is to use cellulose insulation, and to mound the insulation higher than usual, especially at the top of the slope -- in other words, install extra insulation -- in hopes that the extra insulation will make up for any slumping.
All trusses need to be braced together. Do so installing 2x4 bracing perpendicular to all scissor trusses at the bottom of both W5s to help contain some of the insulation slide as well. 4/12 pitch is not that steep, so you should be safe with cellulose. Use minimum 5/8 ceiling drywall to hold the weight of the insulation.
Vented roof
bottom of trusses rigid foam taped.
fill trusses with cellulose
Hi, I did a lot of research and came up with InsulSafe SP is a fiber glass wool blowing insulation from CertainTeed. Does not settle and stays in place. I think this is the best option???
Tom,
Your suggestion will work. I'm not sure it's the best option -- cellulose would be my first choice -- but blown-in fiberglass will work.
Go Logic architects, whose work has been frequently featured here at GBA, routinely use scissor trusses with cellulose. You can see a good cutaway drawing at this recent blog:
https://www.greenbuildingadvisor.com/articles/dept/green-building-blog/cold-climate-collaboration
.
Cool picture, I see that cellulose should work. I am just curious why cellulose is the standard vs blown fiberglass wool? From what I read, cellulose settles up to 20% and wool only 4%. Would I assume dense pack cellulose should be the go to for the walls?
Tom,
Q. "Why cellulose is the standard vs blown fiberglass wool?"
A. Cellulose has a higher recycled content. Cellulose has a lower embodied energy. Cellulose does a better job of reducing air leakage. Cellulose can redistribute and store moisture, and this property can help even out fluctuations in moisture content due to temperature differences.
Settled cellulose has higher density than before it settled, and will stop convection better. Yes, you need to put in extra to plan for settling but what you end up with is not a bad thing.
The picture in #6 looks a little iffy to me. The first 2 feet of cellulose near the eaves is held back from the roof, allowing ventilation space, but the next 2 feet looks like it would be hard to install with the close clearance shown and nothing holding it back. I'd think that vent baffles going up further would be a good idea.
We just did this in m y house. Put insulation baffles on the underside of the roof sheathing running well past where the top of the two feet of insulation would be. Installed air barrier membrane on underside of lower truss chord, then strapped it and drywalled. Then blew two feet of cellulose into space, accessing from an outside access port cut into the top of one gable, just under the peak.
You can view an example of the same scissor truss with loose cellulose in some Hammer and Hand Videos. Same 6/12 and 4/12 pitch arrangement.
see
https://www.youtube.com/watch?v=-zDqqfYbmqw
and
https://www.youtube.com/watch?v=ACDZ3gT7M4Q
and
https://www.youtube.com/watch?v=Pmx1GAHp1pc