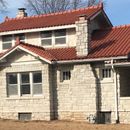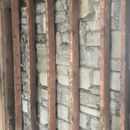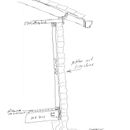How do I insulate an unsheathed exterior wall that has 6″ stone veneer?
Greetings
I am in the process of renovating a 1920 bungalow in Kansas City, MO., zone 4 or 5. I wish to make it as tight and efficient as possible, maybe even net-zero with a 6.3 KW grid tied PV system. I have it gutted now as the combination of neglect, a failed tile roof and unique original construction shortcomings made saving any of the interior impossible.
One feature of this project has me and everyone I’ve talked to flummoxed. The house has beautiful stone veneer that is in fantastic shape that must be saved. The exterior walls are of 2×4 construction with no exterior sheathing, just the back of the stone veneer. The walls had never had insulation in them.
The veneer is fairly watertight, with only a little re-pointing needed, though I can tell that some liquid water has gotten though in the last 96 years. There is no deterioration or frost damage I can detect, even on the porch stonework.
I’ve had suggestions to fill the walls, from the back of the stone in, with closed cell and/or open cell foam, with/or/without house wrap to create a rain screen, or shoot 2″ of closed cell on the back of the veneer then dense pack cellulose, or cut and cobble foam into the stud bays. None of these suggestions strike me as entirely appropriate.
My question is: Is there a wall system that will provide the most air sealing and r-value possible while maintaining the integrity of the stone and wood structure? (Preferably as affordably as possible without increasing the thickness of the wall.)
I have attached 3 images: the outside of the house, a photo of the interior wall and a wall section drawing I made.
Thank you for any suggestions.
GBA Detail Library
A collection of one thousand construction details organized by climate and house part












Replies
Jim,
Step one: Consult an engineer to determine whether these unbraced walls need any bracing. (It's probable that the only bracing was provided by the lath and plaster.)
Step two: Read this article: Insulating Walls in an Old House With No Sheathing.
I recommend a three-dimensional plastic mesh product that comes with an attached WRB -- one brand is Home Slicker Plus Typar, but there are many similar products on the market. You may have to cut this product into relatively narrow strips to wiggle it behind the studs. Once this product is installed against the stone, you can come up with a plan to insulate.
-- Martin Holladay
Thank you for speedy answer.
As to step one, you are right and I have addressed that with and engineer and wall bracing, you just can't see it in the photo.
On step two, I read the article you referred to and I answered a lot of questions for me. So my take is that I need a drainage plane, air sealing, vapor barrier, insulation and inside wall covering. Looks like a layer, say 1", of closed cell spray foam satisfies the air sealing and vapor barrier needs in one shot, albeit an expensive and un-green one. Then I can use any insulation inside of that. So it's like flash & batt.
Any other ideas? What would you do if it was your house?
Thanks
Jim Gottsch
Jim,
Flash and batt is probably a good approach. If you use something like Home Slicker Plus Typar, make sure that the WRB faces the interior (so that the spray foam doesn't clog the plastic mesh).
-- Martin Holladay
Flash 'n' batt is fine if it's milled lumber dimensions on standard spacings. But it looks like full-dimension 2x4s, possibly on something other than 16" o.c. spacing. That makes properly fitting batts real PITA, enough so that blown or sprayed insulation.
Even if the spacing is 16" o.c., a full dimension 2x4 cavity is a full half-inch narrower than standard milled lumber, which can make some batts buckle unless trimmed, and trimming 1/2" off the batt edges to fix it isn't exactly quick or fun.
KC is on the cool edge of zone 4, and even if it were zone 5, with no wood sheathing to accumulate wintertime moisture it doesn't need a vapor barrier on either side of the assembly, unless you air condition to some ridiculously low temperature (under 65F, which is the mid-summer average outdoor dew point in KC). You could use open cell cavity fill sprayed on the Home Slicker Plus Typar and do it in one shot. Four inches of open cell has the same amount of polymer as 1" of closed cell, and uses water rather than HFCs as a blowing agent. An inch of closed cell doesn't necessarily air seal either, but at 3" or more of open cell pretty much does.
Save the high impact closed cell stuff for the rubble foundation, where the low vapor permeance and waterproof characteristics actually buy you something.