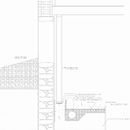Full basement with rubble foundation wall
Full Basement w/ Rubble Foundation Wall – New interior load bearing wall with new footer
I am currently doing a full gut and renovation on a ~1900 structural masonry (3 wythes) brick sitting on a rubble foundation. All joists are currently pocket into brick: 1st floor sits on rubble, second and 3rd floors are fire-cut and pocketed into the brick. There is a full basement about 89″ joist to ground with a 1″ concrete floor sitting on clay. The house is in Pittsburgh. I will be pouring a new 4″ slab, putting 4″ gravel layer, and internal drainage. The slab top surface will rest about 5 feet below grade.
So now the question… I want to decouple the wood joists from masonry for two reasons (1) i want to insulate with spray foam and do not want to encapsulate joist ends and (2) i must replace 30% of the existing joists due to rot and the floor needs leveled. The plan is to build a new load bearing wall in the basement made from light gauge structural steel sitting on a new concrete footer. Then each subsequent level above will be placed on the newly constructed load bearing wall below. Has anyone here effectively poured a new footer wall within the confines of a an existing rubble wall? How did you manage your internal drainage, vapor barrier, and did you de-couple (dimple mat for example) the new footer from the existing rubble wall?
I attached a detail PDF that I am working through (vapor barrier detail finish missing, no spray foam, etc)… the air-space between the basement stud wall and rubble wall be covered in spray closed cell spray foam.
Thanks.
GBA Detail Library
A collection of one thousand construction details organized by climate and house part










Replies
Sam,
It seems to me that your basic challenge is to ensure that any water that gets through your rubble wall can find its way to the perforated drainage pipe.
There are two possible improvements to your detail:
1. You could excavate a little deeper for the footing and the drain pipe trench, to make room for 4 inches of crushed stone under the footing.
2. Alternatively or additionally, you could include several transverse lengths of 4-inch solid plastic drain pipe through the footing (left to right in your image). Although these plastic pipes will interrupt the footing, the concrete will easily bridge these interruptions and distribute the weight of the wall above, especially if you lay two parallel lengths of rebar in the footing above the transverse pipes.
Finally, it's worth pointing out that your detail is missing a few crucial elements:
1. You need to install a layer of dimple mat on the interior side of the rubble wall.
2. You need to install a layer of closed-cell spray foam between the dimple mat and the framed wall. For more information on the insulation details, see How to Insulate a Basement Wall.
-- Martin Holladay
Martin,
Thanks for the additional info. I revised the detail (attached R2) per your recommendations. I am planning on using rebar in the new wall footer (not detailed) with or without the traverse drainage pipes though the footer.
I have a follow-up question regarding the VB under the slab... should it be continuous under the new footer or should it terminate at the edges of the slab?
Thanks again