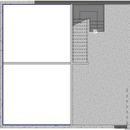Basement insulation
I’m looking at a new house design in the SF Bay Area, and am not quite sure how to insulate basement walls. The lot is sloped, so the basement on the left has soil outside the concrete, however the dashed line in the lower right shows the garage door which sees daylight.
The idea is insulate the inside of the exterior concrete walls, similar to what is shown in Slab Happy:
https://buildingscience.com/documents/insights/bsi-059-slab-happy
However, it would be ideal if the concrete in the center of the image could support some load bearing walls. Additionally, I’d like to have the white area on the left be 6-7″ above the garage floor on the right. This would be so that any fluids in the garage, say from a washer or water heater overflowing, don’t flow into a living area.
Finally, my question, how would I take care of insulating these interior foundation walls to block off that thermal break? Poking foam up would seem to create havoc interior wall finishes.
http://i63.tinypic.com/2lk5v83.png
PS: I see the article on exterior foam thickness, is there anything similarly for under slab minimums?
GBA Detail Library
A collection of one thousand construction details organized by climate and house part










Replies
Elfo,
Your questions are somewhat confusing. If you are worried about the load-bearing limits of your home's concrete walls or portions of your concrete slab, you need to talk to an engineer.
For information on insulating basement walls, start by reading this article: How to Insulate a Basement Wall. After you read the article, feel free to post follow-up questions here.
Elfo,
Q. "I see the article on exterior foam thickness; is there anything similarly for under-slab minimums?"
A. There are no code requirements for horizontal rigid foam insulation under basement slabs. If your slab is well below grade, it won't be responsible for much heat loss in your mild climate.
If you want information on insulating a slab on grade, see this article: Insulating a slab on grade.
I apologize if my exposition was not clear. To clarify, I am NOT asking for help on structural issues. I only want to know how to tie in vertically oriented insulation along foundation walls that are not exterior walls so that it does not completely screw up interior finishing.
I've already read the articles linked, they do not address my questions. Perhaps an image would help.
Elfo,
Q. "I only want to know how to tie in vertically oriented insulation along foundation walls that are not exterior walls so that it does not completely screw up interior finishing."
A. I'm sorry, but your question is still unclear. I'm assuming that you are talking about insulating a basement wall on the interior with rigid foam insulation. Am I good so far?
I'm not sure what you mean by "foundation walls that are not exterior walls." Are you talking about a basement wall adjacent to an attached garage? I'm sensing that the question has to do with a difference in grade between your basement slab and the slab of an attached garage -- but because you haven't really said that, it's hard to visualize what you are talking about.