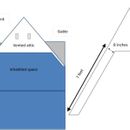Attic insulation of eaveless partial cathedral ceiling
Hi,
I am insulating my attic, and there is a portion of the attic which I am not sure how to handle. The upper floor of my house has partial cathedral ceiling, meaning that from about waist high, the ceiling is inclined and becomes horizontal when it reaches the attic floor (see left part of the images in first answer below). Right now, there is old unevenly distributed fiberglass batts in this space and in the winter, I can see icicles coming down from the house roof. I would like to insulate this section properly, but the problem is that it is very hard to reach from the attic, only an opening of about 8″x24″.
What would you recommend doing in these areas?
I am in Quebec (zone 6A)
Thank you
Louis
.
GBA Detail Library
A collection of one thousand construction details organized by climate and house part










Replies
Louis,
Here is a link to an article that lists all of your options: How to Build an Insulated Cathedral Ceiling.
To do a good job, you'll need to remove the drywall or plaster from the sloped section of your ceiling.
Louis,
Re-reading your question, I notice that you have the word "eaveless" in your title. Does that mean that you are worried that your roof lacks soffit vents?
If that's your worry, there are two possible approaches.
1. You can use a ventilation product designed for homes without soffits. Google "dripedge vent" and you will find several possible products. Once you have established ventilation channels by installing ventilation baffles in your rafter bays, you can install insulation.
2. You can create an unvented insulated sloped roof assembly by installing spray polyurethane foam on the underside of the roof sheathing, as described in the article I linked to in my first response (How to Build an Insulated Cathedral Ceiling).
Thank you Martin.
I was not planning on remodeling the rooms below and I don't have the budget either to install dripedge vents around the entire roof so the second option seems to be the right one. The remaining problem is that it is a space that is very hard to reach. I was wondering what you think of the following option:foil faced foam sheathing with blown-in cellulose (see image).
I won't be able to air seal the foam in place though.
Let me know your thoughts.
The other option is that I put something to block the cellulose that I will put in the attic from going down the sloped walls and I leave them as is. Then, whenever I will do remodeling in the floor below, I take time to open the sloped walls and redo the insulation. This may happen over the next ten years.
Thank
Louis
Louis,
I'm not sure how you will succeed in implementing your plan without removing the ceiling.
A few insulation contractors and homeowners have successfully insulated this type of sloped assembly from above, working from the attic. Whether that option works for you depends on the amount of access afforded by your attic and your level of skill.
For more information on this issue, see Insulating kneewall slopes from above.
I was thinking of sliding the foam from the top opening of the cavity. Then I would use a long stick to ensure even spacing between foam and roof throughout the cavity. Once this is in pace, I would blow cellulose below the foam using a spacer above the foam to make sure that the cellulose does not move it up towards the roof when I blow it in. The only problem here is that I will never be able to air-seal the foam in place. In the article you suggested, it is question of baffles. In my case, the foil-faced foam would act as the baffle I think.