1980s house with tri-level partial walls, in an attic in Swansea, Massachusetts
A little history. I live in a tri level home in southern Massachusetts built sometime in the early 80’s. Been in it about 12 years now as the 3rd owner. It’s been added onto by previous owners and part of the old roof over the main floor was partially left on and built over (a story for another time. I have several walls in my home that run from the basement into the main floor attic. I became aware of home performance a few years ago and very interested in improving this hard to heat in winter and hard to cool in summer home. I have plugged some of the wall chases (maybe 6) behind the bathroom wall with rigid foam pieces and spray foam and have done some air sealing a little at a time over the last few years. Also had MASSSAVE here 3 years ago, they set up a blower door test and some air sealing for free for a 2 hour time limit. I can’t find the results of the blower door test but I think there was about a 350CFM gain. I get confused and frustrated looking this stuff up for my particular style home as to what to use and how to go about doing it right.
So glad I found this site. Lots of great information here!
As to my question now. Can I take the exisiting insulation off the walls in the attic, put rigid foam or the foil faced foam boards (polyiso?), seal adges with spray foam then put the old kraft faced insulation (R11?) back in then cover again with foam boards? Or do I need to approach these walls in a different manner. How thick should the foam be too? Hoping I can be pointed in the right direction.
The pictures I’ve uploaded should have notes on each one.
Keep in mind when veiwing the pictures that we had a major house fire in the basement (forgot to blow out a candle) 12 years ago (in it for 2 months) so the restoration contractor used yellow insulation for what was replaced in the attic. So the heavy black on the pink insulation was mostly from the fire smoke. Any newer looking pink insulation is what I’ve put in over the years.
Also note we just had a new roof done in November of 2015 and ridge vents were added that were never there. There’s plenty of soffit vents and we had only a gable vent in the attic over our kitchen/dining room that was added on by owner #1. Since the roof was done it feels a little cooler in the house now. Good thing we have a wood stove to supplement the heating system.
More questions coming later on trouble areas in my home but I’d like to address the partial attic walls first.
Thank you so much for any help, comments or suggetions!
GBA Detail Library
A collection of one thousand construction details organized by climate and house part


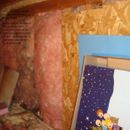
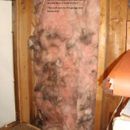
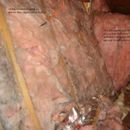
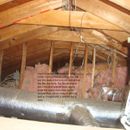
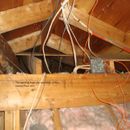
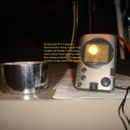







Replies
Forgot to mention Zone 5A
Michael,
All of these examples of fiberglass insulation need air barriers. Ideally, you need to install two air barriers -- an interior air barrier (which in most of these cases may exist -- probably drywall) and an exterior (attic-side) air barrier.
If you remove any (or all) of these fiberglass batts temporarily, do a good job air sealing the drywall cracks and penetrations. Then replace the fiberglass batts and install a layer of foil-faced polyiso (as you proposed). Carefully tape all of the polyiso seams with foil tape. Make sure that the perimeter of the polyiso is also sealed (with tape, caulk, or canned spray foam).
If some of these stud bays extend to more than one floor, you should install rectangles of rigid foam in each stud bay, at the level of the attic floor, to prevent air from moving upward in the stud bays via the stack effect. Each of these rectangles of rigid foam should be sealed at the perimeter with canned spray foam.
Martin,
Thank you for such a quick response. The first picture is the back side of our bathroom. It also has a built in cabinet (not in picture) like the one built into our spare bedroom only covered with kraft faced batts. The wife and I are thinking about renovating this bathroom sometime this year and may eliminate this cabinet anyway because the towels we store in there get very cold this time of year. Also in the same picture at the top of the bathroom wall is a dropped soffit over the bath vanity which will be eliminated if we do the renovation.
So I'm clear on air sealing and insulating these walls in the attic...
1. Remove existing insulation to expose the drywall to the bathroom
2. Seal drywall seams and along studs with spray foam or silicone? No need to put a polyiso layer for extra R value?
3. Replace insulation. Should the paper on insulation be removed? If R11 was there should it be replaced with a higher R value insulation, kraft or no kraft face?
4. Block off stud bays that extend down to lower levels with rigid foam and seal with spray foam. Does thickness of the rigid foam for this process matter?
5. Cover wall studs and reinstalled insulation on attic side with polyiso board sealed to studs with spray foam, caulk (silicone?) or tape (foil tape?). Again, does thickness of the polyiso matter for this process? I would imagine to get the thickest available to increase R value of the wall. Which way should the shinier side face too? Is this process also to prevent or slow down thermal bridging?
I have on hand a few rolls of foil tape, one piece of polyiso 4'x6.5'x 1 1/2", a few small pieces of 1 1/2" and 1" polyiso and a small piece of 2" pink rigid foam. Can the smaller pieces of polyiso be used in the stud cavities? If so which way should the shinier side go?
All I have available, to my knowledge, is Home Depot and Lowe's. Although what I have I bought from Home Depot. I don't mind spending some extra money to seal and insulate the walls in the attic space so the wife and I can be a little more comfortable. Our money is already going into the attic anyway!
Thanks once again for your input. I want to learn and understand home performance better.
Martin,
I forgot to ask about the built in cabinets on how to seal and insulate. I was thinking of gluing and sealing rigid foam or polyiso to the plywood cabinet in the attic and maybe a second or third layer for R value.
Thanks again
Michael,
If you aren't familiar with air sealing work, you might want to hire a home performance contractor.
The basic idea is to create an air barrier on both sides of the fiberglass batts, and to limit opportunities for conditioned air to move upwards, driven by the stack effect.
I don't know how your cabinets are constructed. If they have plywood backs, you would want to seal leaks in the plywood to make the barrier airtight. If it's difficult to make the plywood airtight, you can create an air barrier with sheets of polyiso. As usual, tape the polyiso seams and make sure that the perimeter of the polyiso is well sealed.
The kraft facing on the fiberglass isn't too important. If your batts have kraft facing, the kraft should face the space that is heated in winter.
Of course you can replace thin fiberglass batts with thicker batts if you want.
The thicker the polyiso you use as your air barrier, the higher the R-value of the resulting assembly.
If all this is new to you, you should spend some time reading articles on the GBA site. We have lots of articles on air sealing methods and tape selection.
Here are some links to get your started:
Two Ways to Insulate Attic Kneewalls
Insulated skylight shaft
Questions and Answers About Air Barriers
Air Sealing an Attic
Air-Sealing Tapes and Gaskets
Michael- if you decide you need to use sheet foam for much of your re-work there are several vendors selling reclaimed and factory seconds foam in MA at a huge discount from box store pricing. If you search the local craigslist you'll find some of them:
https://capecod.craigslist.org/search/maa?search_distance_type=mi&query=rigid+insulation&is_paid=all
https://providence.craigslist.org/search/maa?is_paid=all&search_distance_type=mi&query=rigid+insulation
https://boston.craigslist.org/search/maa?search_distance_type=mi&query=rigid+insulation&is_paid=all
The biggest such outfit in MA is Nationwide Foam in Framingham, which may be worth the drive if you're buying a pickup truck's worth.
http://nationwidefoam.com/
Martin,
Thanks again for your valuable input.
Also, sorry I'm so long winded in my posts.
I am familiar with air sealing as I have done alot of research on the web and applied what I've learned to my home. When I got the free blower door and air sealing offer from MASSSAVE I was home at the time and showed the guys what little I had done for air sealing in the attic and they said it was fine. Looking at what they sealed with spray foam looked no different than what I did.
Home performance is something I've been interested in for the last few years. I've read a lot of great Q&A's on this site. Thanks for the links of articles you provided in your post. I'll definitely be reading those articles with great interest. Again, I'm here to learn and improve what I've learned to this point. I just want to do these areas right. The blower door article I found on this site was interesting too. I'm also a fan of renewable energy and Gary's site Build It Solar.
Tri level attic walls, here I come!
Dana,
Thanks for those links you provided. Will be checking them out tonight.