
Image Credit: All photos: Alexi Arango
As they set out to build a single-family Passivhaus on Potwine Lane in Amherst, Massachusetts, Alexi Arango and LeeAnn Kim asked themselves, “Is it possible to live without burning fossil fuels?” One measure of success would be meeting their goal of net-zero energy performance. This is the sixth blog in a series.
April 13, 2014: Starting to look like a house
The walls are in place and the roof trusses are up. Don and crew are now working on the roof Zip sheathing. The project is starting the come together and look like a house! The weather has been amazing — a big reason why so much got done this week.
Using the Lull forklift to raise the SIP walls
With the ground dried up, Don was able to maneuver the Lull forklift through the mud, allowing him to raise the SIPs on the east and west sides. The SIPs are considerably bigger and heavier than those on the north and south sides. It would have been difficult to lift them by hand, so we really lucked out.
The video shows the Lull forklift lifting the SIP, with a rope used to stabilize the SIP. Notice how the SIP starts to slip off the fork, and then the guys on the roof were able to pull it back into place, but not before having to walk out on the headers like acrobats. They are fearless. Keep in mind that there’s no floor under them – they are balancing on the header beams, and on one side there’s a two-story drop!
Once the Lull forklift got the SIP most of the way up, the guys on the roof were able to pull it upright against the house.
To help lift the panel onto the foundation ledge by hand, a little plastic handle came in handy.
Sliding these large panels over was difficult, so the Lull forklift was used to push them in place. For some reason, the panels on this side came out bowed, making it tough to get them to interlock. Using the forklift to push on the panel, the guys hammered furiously on the seam, gradually jostling the two panels together.
Update on the views from the windows out back
Now that the walls are up, I’m less concerned about the views out back. The walls do indeed obscure the most wonderful parts of the view, but now that you can’t see those parts, you don’t know they are missing. Instead, all you see is a subset of the view, but it looks charming regardless.
If you walk up to the rear bedroom window, you observe a reasonably wide-angle view, just not the whole wraparound view. Still, it would have been nice to have more windows on this side of the house — the north side — but I’m happy with how it turned out. Neighbor Jesse (an architect, coincidentally) remarked that sometimes it’s good to have to “work for the view.”
Details at the window frame and roof eave
Zip sheathing at the window opening provides a moisture-resistive barrier and air barrier all in one panel. The edge of the sheathing is taped around the corner of the rough opening.
At the roof eave, the Zip sheathing is placed face down. The tape runs along the underside of the sheathing and is dangling out, eventually to be taped to more Zip sheathing that will run under the roof truss. Lots of caulk went under the Zip sheathing – between the SIP and the Zip – presumably to allow the SIP to expand without lifting apart the critical Zip barrier. More tape will go on the other corner of the Zip sheathing where it meets the outer side of the SIP.
Roof trusses have arrived
The roof trusses were manufactured off site and delivered on Tuesday. The Lull forklift came in handy for getting these up on the roof.
The rest of the week was spent working on the roof, even with two extra guys for some of the time. A lot of work (and exciting acrobatics) went into getting this part of the roof together.
Alexi Arango is an assistant professor of physics at Mount Holyoke College in South Hadley, Massachusetts, where he and his students conduct research on next-generation photovoltaic cells. Arango teaches a joint physics/environmental studies course on renewable energy. Arango’s blog is called Potwine Passive House.
Weekly Newsletter
Get building science and energy efficiency advice, plus special offers, in your inbox.





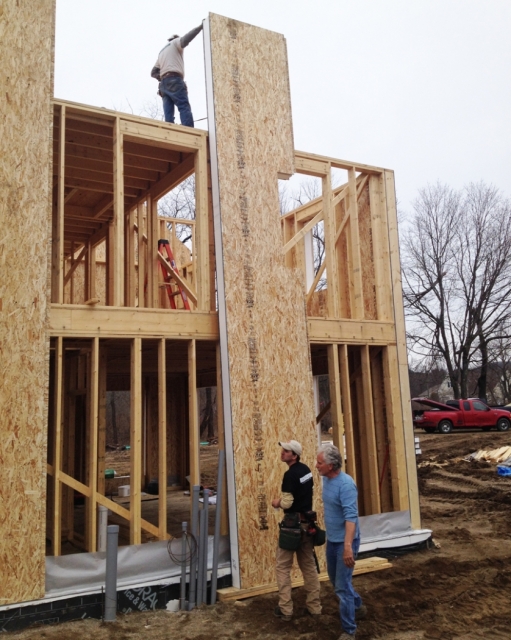
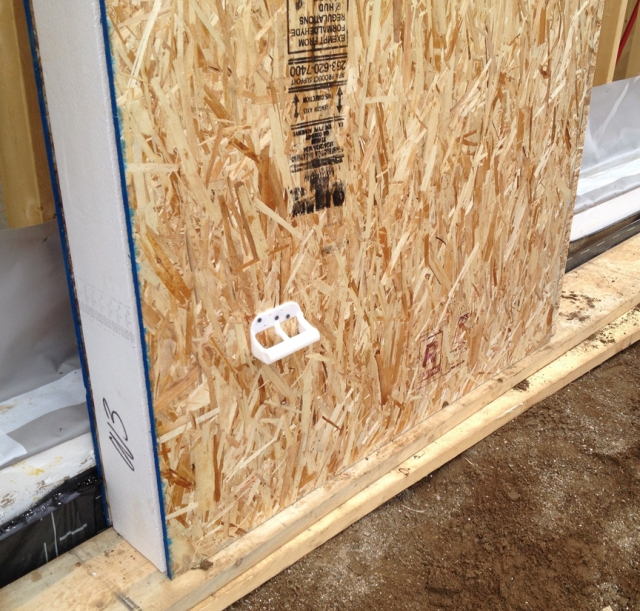

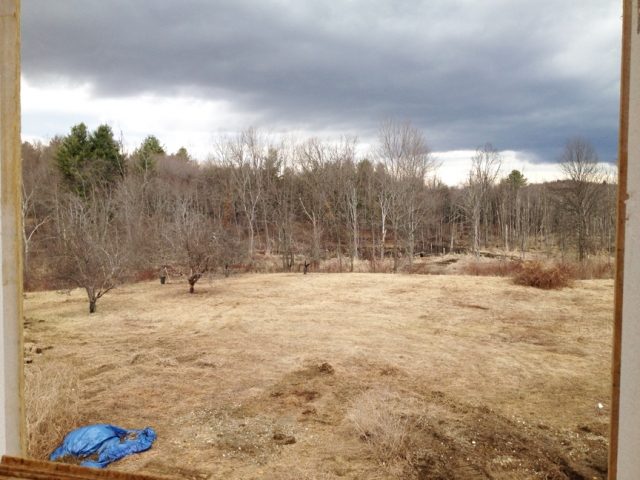
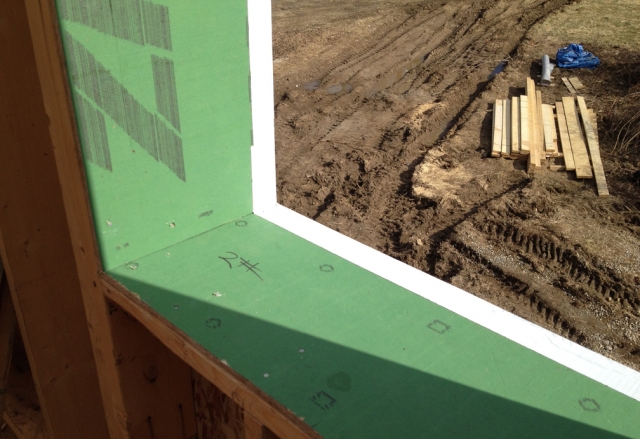
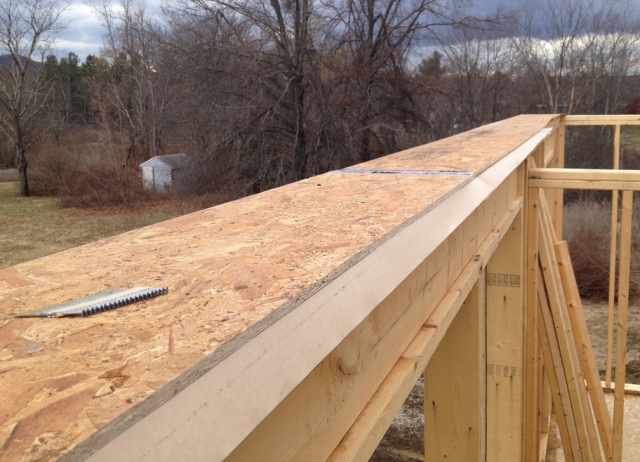
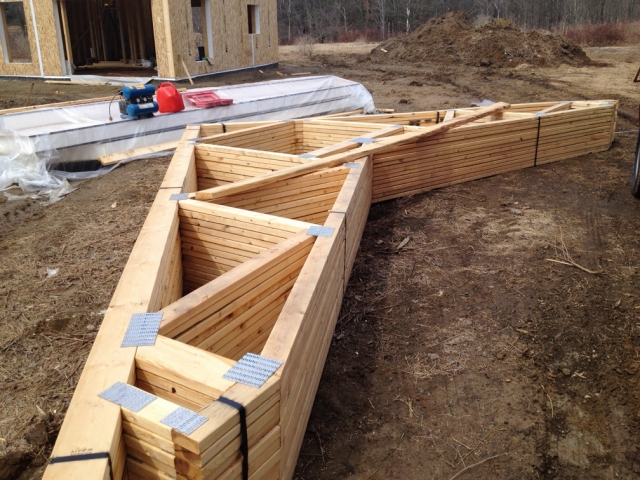
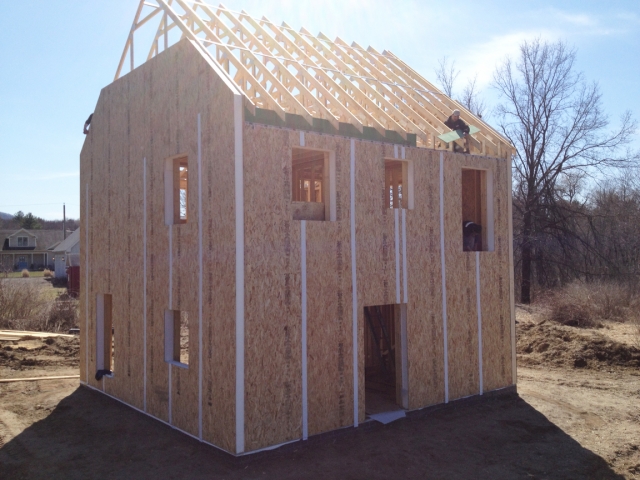










10 Comments
Zen View
Regarding that north view. You have preserved it. You will never grow tired of it. In Christopher Alexander's Pattern Language, this is pattern 134:
If there is a beautiful view, don’t spoil it by building huge windows that gape incessantly at it. Instead, put the windows which look onto the view at places of transition- along paths, in hallways, in entry ways, on stairs, between rooms. If the view window is correctly placed, people will see a glimpse of the distant view as they come up to the window or pass it: but the view is never visible from the places where people stay.
So true about the North View!
In Grant Hildebrand's book, "Origins of Architectural Pleasure", he writes about there being 5 characteristics that we prefer in our built environment that stem from our hunter/gatherer days. The five are Prospect, Refuge, Enticement, Peril and Complex Order. This north view offers both Prospect and Enticement. -Prospect because you have a view of the surrounding landscape that gives you important information for survival (weather, game, etc.) and Enticement because in this view you get a glimpse of something that makes you want to explore further (just like what Christopher Alexander says). Incorporation of these five elements in housing makes for a more vibrant and satisfying dwelling where the occupants thrive rather than merely exist. Enjoy your new invigorating view!
Views and Design
I'd agree about the view if the approach had been intentional. Perhaps it is just Alexi's style, but so much of what goes on appears to be a surprise, or a process which yields results he didn't anticipate, and has to then reconcile himself to the results.
I can't help but feel that the seeds of this disconnect were planted at the very outset of the project. The genesis of the house was an abstract idea: "Is it possible to live without burning fossil fuels." The house is seen as a public statement. An educational opportunity.
What is missing is a starting point which connects particular people with a particular site. How do I see living in this place? What are the activities I want to do here ? How will the house encourage and support them? What are the connections between the very particular place Alexi loves and the house?
It's once those issues have been addressed that more abstract values can be incorporated. Start with the particular and work out.
Response to Malcom Taylor, post #3
Yes, well stated. There seems to have been way too little attention paid to the ground work of good design. Especially considering the $50K architect fee.
Response to 3 and 4
After reading through the entire blog, I have to agree that the entire project started from a strange place. The only word I can come up with to describe the entire project is... Academic.
Safety
When I saw the carpenter walking the top plate with no fall protection, my heart went cold. That was a death defying move and it is no joke. As a 60+ year old with a lot of life experience on ladders and roofs and a first responder in our local fire department, seeing something like this makes me crazy. I have and I still can walk that beam, but I will never do it with out a harness tied off to a suitable anchor. I costs time and money but I want to live and if alive I want to walk and write.
safety
I saw that too. It also seems odd to use a Lull Lift to raise the trusses and SIP sections, as opposed to a crane which would have been easier, safer and quicker, and would probably have been cheaper to boot, although maybe the GC already had the lift on site. Still, pushing around the SIP section with the forks looked pretty amateurish. Had the section slipped off the forks, it would have dragged the guy holding the rope over the side.
safety
No base jumpers amongst yaa all I take it.. Or hang glider pilots... We regularly run off 2000' cliffs. What's a few feet up on a wall.... I do tie in three stories and higher.... Lulls.... What a great tool... Cranes too.
It all can kill... Be safe... Never walk backwards in construction. Don't pry with screwdrivers... Don't cut something you're holding in your other hand.
Where are the Pro's
Seriously, what do you call this type od unusual construction, and is it cost effective?
response to george
If you click on the name of the blog, "potwine passive house" in the little paragraph under the last photo above, you get the entire blog. Click on "detailed specifications" and he provides a lot of cost data.
Log in or create an account to post a comment.
Sign up Log in