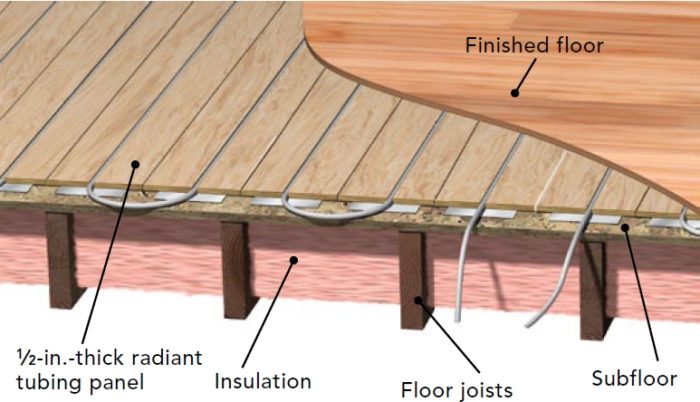
Image Credit: Fine Homebuilding
Lukas Smith, a framer by trade, is building a 3,100-sq. ft. house in southern Ontario and plans to install a radiant-floor system in the basement slab as well as the first and second floors. The house will be built with structural insulated panels (SIPs) and have R-values of 33 in the walls and 50 in the roof.
With that as background, Smith poses three questions in his Q&A post: should he pour a layer of gypsum-concrete over the tubing; can he run the system from a hot water heater instead of a boiler; and what is the best way of providing air conditioning?
The discussion is the subject of this week’s Q&A Spotlight.
Weekly Newsletter
Get building science and energy efficiency advice, plus special offers, in your inbox.
First, the flooring choices
Above-floor radiant tubing can be installed in aluminized floor panels such as Quik Trak and then covered with finished flooring. Alternately, the tubing can be covered with a layer of concrete, either conventional concrete if the floor framing is designed for the weight, or a lightweight gypsum concrete.
Lucas refers to this second option as an “over-pour,” and says some contractors have told him not to pursue it because the house is so tight. “Others say I would be wasting my money not doing it,” he adds.
But David Meiland thinks Smith is talking apples and oranges: “I don’t see what an ‘over-pour’ has to do with the house being extremely tight,” Meiland says. “You are either going to install tubing using a product like Quik Trak, or you’re going to pour gyp or lightweight over it. In my opinion you ought to review your choices of floor coverings and see which way that pushes you. I personally like gyp but it’s harder or impossible to install some types of flooring over it. “
Will a water heater…

This article is only available to GBA Prime Members
Sign up for a free trial and get instant access to this article as well as GBA’s complete library of premium articles and construction details.
Start Free TrialAlready a member? Log in




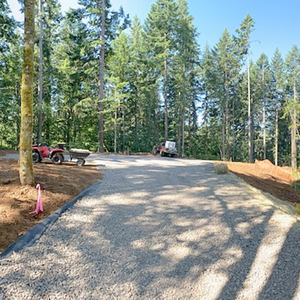
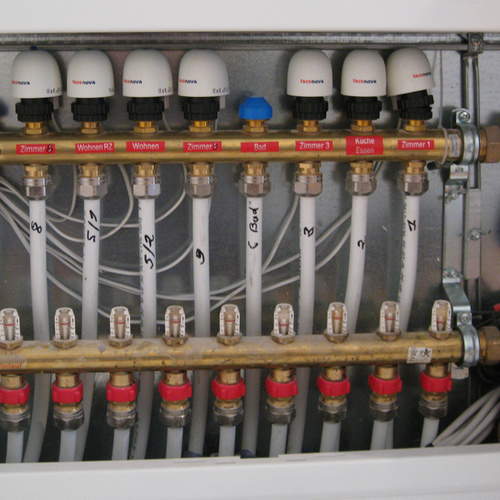
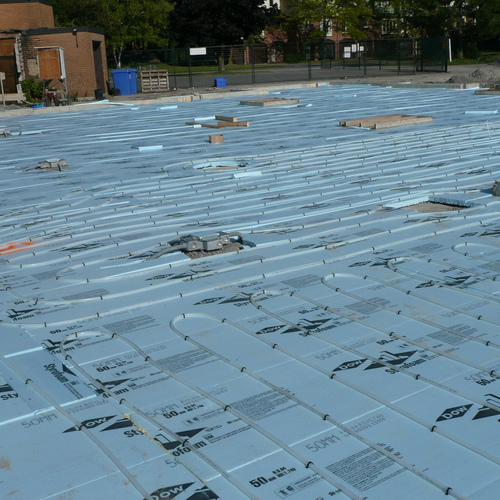
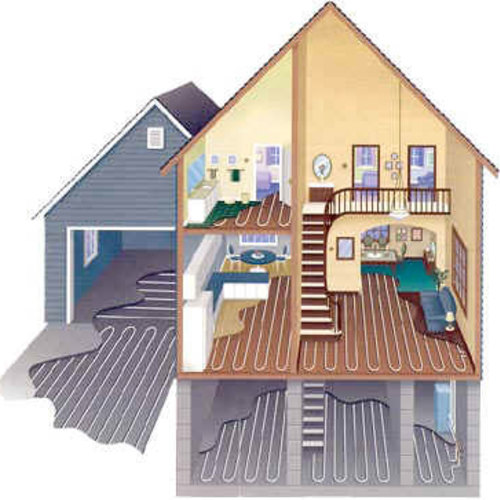







25 Comments
Mini-split and ventilation ?
For Lukas: I wonder about vapour pressure on the joists with the insulation like that - I seem to remember that's a buildingscience.com no-no - see http://www.buildingscience.com/documents/insights/bsi-009-new-light-in-crawlspaces
What I wonder is: If I have a fairly tight house with mini-splits for heat, that's fine, but what do I do to have fresh air coming in to remove toxins and water vapour? If I go HRV for this ventilation (Victoria, BC), I'll need the ducting anyway, so why not go full heat exchanger + HRV? What do you think?
Response to Mark
Mark,
Your question is unclear. If you want to ventilate your house with an HRV -- a good choice, by the way -- then dedicated ventilation ducts make sense. Trying to integrate ventilation ducts with heat delivery is never a good idea and always involves compromises.
If you heat your house with a ductless minisplit, you can use any kind of mechanical ventilation system you want.
Domestic Hot Water Radiant, and Response to Mark
First-- forgive me if this didn't already appear in the original post, but at one point when I was discussing open-loop with some colleagues, we discussed the threat (albeit minor) of legionnaires disease. The problem is defined thusly-- after the summer season, one *might have 3 month old water sitting stagnant in the hydronic tubing in the floor. This *might be water stagnant conditions which don't discourage growth of Legionella. That water is then recirculated back to the water heater, and if the water heater doesn't have a chance to reheat back up to 130-140 deg F, the Legionella might be dispersed as an airborne infectious agent to the infirm in the house.
There are a lot of ifs there, but it is conceivable. I haven't found any documented cases where this has been system has been the culprit.
A way to eliminate this is to circulate the water in the hydronic on a regular basis. If there is a mechanism to do so, then great! This problem should be solved (hopefully without creating other significant problems.).
Lastly, to Mark:
Yes, HRV's/ERV's need ductwork. But while forced-air heating systems in a minimally code-compliant envelope usually need 1000's of CFM's to effectively counterbalance heat loss, HRV's generally operate at less than 100 CFM for a house. And the ductwork can be downsized accordingly-- 3-4" ducts from 6" trunks.
I'd much rather have the problem of installing small ventilation ductwork in an efficient, tight envelope, than opting for a leaky inefficient envelope that needs large ducts.
Radiant heat and finish floor material
If you want to install a radiant system and can accommodate the dead load of a concrete topping, that can double as finish floor. As discussed, some flooring materials don't work well over radiant heat, and most will compromise thermal performance to some extent by insulating the radiant tubing. Exposed concrete makes a durable floor and distributes the heat effectively.
The practicality of in-floor heat in a SIP home
I've experienced an inverse relationship between tight homes (particularly SIP homes, as this one will be) and the practicality of in-floor heat. The tighter, more energy efficient the home is, the cooler the floor can be to maintain a comfortable indoor air temp. In fact, a 72 degree F floor feels pretty cold in bare feet. If folks are looking for a warm floor (and in my experience that is what most expect) they will be disappointed. Unless they have a leaky or otherwise energy inefficient home.
That said, if you're pouring a basement slab anyway, and there's any chance you'd like heat down there, in-floor can be a good choice. I've done this with a dedicated water heater to good effect.
Thanks to Martin, Lucas
Ah - I see. Thanks a bunch.
mini split
i've researched the mini-split systems for the northern states and it is still not ready for primetime
only mitsubishi offers a low outside temp model, and the COP around 1.5 for outside temps in teens to single digits which are experienced for several months in this region is not good at all. you could save the $2000 and spend it on the .5 of electricity lost buying and running cheap electric heaters
mitsubishi appears to just be rolling out the low outside temp tech. it is only available in single unit wall mounted models, which are not ideal to cool/heat an entire home. the multi output unit models and ones with various output possibilities, like concealed, are not yet low outside temp compatible
it would be nice to have a way to recoup some of the compressor heat or summer heat rejection for hot water heating, like GSHP are able to do.
the cooling efficiency is impressive though
Ductless Mini Split
For this this house (low loads, cheap electricity), a ductless mini split is a no brainer. Too many homes like this screw things up by putting in overkill HVAC systems (geothermal) that are just not necessary, I have one in Connecticut and have been doing some detail data logging for the past two winters alternating between electric baseboard and the DHP. Based on this, it is averaging around a 3.0 COP. I will be publishing a paper on my findings in the near future.
Joe I am also data logging a
Joe I am also data logging a mini split for my home in CT. It would be interesting to compare notes.
Cold Floors
I put in radiant in my similar house before I learned it's not necessary. The concrete living room floor of my house is cold 98% of the time.
The extra $10k-$13k spent on the radiant heat just might be worth it in resale value, however.
My basement insulation was detailed pretty well, and most of it is on the outside. I have never needed any heat in the basement for it to stay above 63F. Still, installing the pipe in the basement slab is not expensive.
Bacteria in radiant systems
For more information about the Legionella bacteria problem, see
http://www.heatinghelp.com/
You are all missing one of the main points here...
There are many reasons to use thermal mass in your floors, an in-floor radiant heat system is only one of them. (A damned good one, I might add!) Assuming the house in question has any southern exposure at all, a few well placed windows can provide up to half of the annual heating requirement for the house, depending on your climate zone. Furthermore, the additional mass in the in-floor radiant system allows the floor to store up to 400 times more energy than if the floor were framed in wood, with no extra thermal mass. This allows an air-source heat pump, like the UniChiller we have been using (air-to-water heat pump) to be turned off on the coldest nights, when it is below -5F, and come back on during the day when it is much warmer, with only a couple of degrees of temperature loss during the night. The COPs are very similar to those of the ductless mini-split, but because of the thermal mass factor, it doesn't have to fight the lowest outside temperatures.
Then there is the cooling season. The added thermal mass allows the home to remain cool, as it can absorb copious amounts of heat, before the room actually warms up noticeably. By using a combination of range hood for exhaust, coupled with a powered HEPA filter for fresh air supply (balanced air pressure), yesterday's stale air can be replaced each morning with cool morning air, bringing the house down to a cool 68F in the cool of the morning each day. The well insulated house Lucas Smith was describing above, as long as windows are correctly placed, and overhangs are the correct size for the latitude, will not heat up more than five degrees during the day, to a very modest 73F even on a 90F degree day.
How do I know this stuff? Because I do it all the time. This is not theory, this is our daily routine.
Follow-up Questions
Would tile over gypcrete work as a thermal mass floor or would it be too thin? Can I space my floor trusses at 24" oc with a gypcrete + tile floor over them?
If the cost is similar - what is the difference between using a super-insulated water heater (Polaris) vs a boiler for heating the hydronic radiant floor loops?
Are there some rules of thumb for how much area the mini-splits will heat/cool? I've had local HVAC folks tell me I'd need six or seven of the inside units in a 3000 sq ft home.
Response to Michael Schonlau
Michael,
I'll tackle two of your three questions:
Q. "If the cost is similar, what is the difference between using a super-insulated water heater (Polaris) vs a boiler for heating the hydronic radiant floor loops?"
A. The difference is that the boiler is likely to be more dependable and require less maintenance than the Polaris.
Q. "Are there some rules of thumb for how much area the mini-splits will heat/cool?"
A. Yes, that information is available from the minisplit manufacturer. Assuming you have done a heat loss calculation for your home, simply compare the heat loss with the heat output of the minisplit at your design temperature.
Perhaps your question is more complicated -- for example, does a bedroom need an indoor unit or will it be adequately heated by an indoor unit located in a common room? The answer to that question is, "it depends." In general, the tighter your home, and the better insulated your home, the more likely that temperatures will be fairly uniform from room to room. Some designers put (rarely used) resistance baseboard heaters in bedrooms without an indoor unit for very cold nights.
Martin
You say that a boiler
Martin
You say that a boiler is likely to be more dependable and require less maintenance than a condensing water heater. Just curious as to why you would say this.
Published Paper and Energy Model
The following paper may be helpful:
http://www.buildingscience.com/documents/reports/rr-1009-building-america-space-conditioning-systems-high-performance-homes
I recommend an energy model to determine the size of system required. With this tight SIPS home and the R values specified, you might be able to save if you 'right size' whatever system you are using.
Response to Garth Sproule
Garth,
For years, the reputation of Polaris water heaters has been that they require frequent maintenance; a common complaint is that they have igniter problems. Some Polaris owners keep spare igniters on hand and have learned how to replace failed igniters.
Many boilers, including Weil-McLain boilers, have a good reputation for dependability.
Of course, your mileage may vary.
Water heater
I have radiant heat for about 500 sq-ft of basement run off the home's water heater. The 50 gallon water heater has an output of around 36,000BTU and the radiant heat consumes about 10,000 BTU when running. I used 1/4" fanfold and 3/4" plywood strips and home made heat transfer plates on top of the uninsulated slab because pre-made systems were not readily available at the time. The room is very comfortable and our pets like to sleep on the floor down there. It's been trouble-free for 10 years now. The system runs once in a while in the summer, so stagnant water is not an issue. The effect on the gas heating bill was negligible.
I found 10,000BTU is about the limit to ensure enough water for the floor and domestic use. For a larger system I feel a dedicated water heater is a must. A conventional water heater is much less expensive than a boiler, and the plumbing is simplified.
Understanding Radiant Heat
Just a couple of additional points here. Radiant heat warns the entire floor space and all the furniture in the space. The heat is continuous rising past the occupants and keeping them warm too. Any other heating system heats the air and air does not conduct and store heat well, so the temperature drops and the system starts heating the air again. To maintain the same level of comfort the radiant system could be set 2 - 3 degree lower than the forced air or zonal system.
Compacted sand will store heat about a foot under the slab. Set the tubing in the sand, then pour 4" standard concrete mix for your area over a foot of sand. No rigid insulation or plastic sheeting.
The tubing will heat the sand, drying it out over about 3 weeks. The concrete will warm and there will be no condensation either.
Response to Debra Kay
Debra,
1. In fact, in-floor hydronic heating systems are not "radiant" heating systems. They heat by all three heat transfer mechanisms: conduction, convection, and radiation.
2. Forced-air heating systems don't just heat the air -- they also heat furniture and floors.
3. Your suggestion that someone should install in-floor radiant heating system in a slab-on-grade home without insulation under the floor is irresponsible. Every such floor needs to be very well insulated to prevent heat loss to the soil.
4. There is no evidence that people in homes with radiant-floor heat set their thermostats lower than people living in homes with other types of heating systems. For more information, see ‘Walls Need to Breathe’ and 9 Other Green Building Myths, in which I wrote:
"Proponents of in-floor radiant heating systems often claim that such systems save energy compared to conventional heating systems. The idea is that people living in homes with warm floors are so comfortable that they voluntarily lower their thermostats, thereby saving heat. The only problem with the theory is that no reputable study has ever shown it to be true, while at least one study has disproved it. Canadian researchers visited 75 homes during the winter to note where the homeowners set their thermostats. The 50 houses with in-floor radiant heating systems had thermostats set at an average of 68.7°F, which was a little bit higher than the thermostat setting at the 25 homes with other types of heat delivery (either forced air or hydronic baseboard), which averaged 67.6°F. Since homes with radiant floors don't have lower thermostat settings, the researchers concluded that “there will generally be no energy savings [attributable] to lower thermostat settings with in-floor heating systems.” "
Response to Debra Kay and Martin Holladay on Radiant Heat
Martin's comments here are appropriate and accurate. An additional consideration with radiant heating, that I do not see mentioned, is its thermal inertia problem. Radiant heating systems work best when set to a constant temperature -- very efficient for a 24 x 7 warehouse that you want to keep at a constant 55 degrees.
However, with radiant, there's no viable way to set back the temperature at night -- or for a few hours (e.g., if you go out for dinner and a movie). It seems to be most challenged during shoulder seasons when heating demands are extremely variable.
During the winter, everyone loves warm tile floors in their kitchens and baths. There have been many good articles in Fine Homebuilding on supplemental radiant heating -- both electric and hydronic.
After living with several heating options including radiant, that's what I would recommend.
Suplemental Radiant Heating
John Richardson said: "supplemental radiant heating -- both electric and hydronic.
After living with several heating options including radiant, that's what I would recommend."
What would your primary heat source be then? I am looking for options to radiant in floor hydronic heat due to the high costs ($25k). I would love a low cost ducted or ductless minisplit type system, but we don't need cooling, and don't like forced air...
Response to Monty
You can use a ductless minisplit for heating, even if you don't need cooling.
There are many ways to heat a house that are cheaper than in-floor hydronic. Gas-fired space heaters are inexpensive. (Rinnai, Monitor, etc.)
Why not consider tankless heaters?
If the house is going to be super-insulated, requiring less than 30,000btu's for heating, then why not consider a tankless system?
Response to John Scime
John,
There are a lot of reasons why it is tricky to use a tankless water heater to provide space heating. Read about some of the issues here: Stuff I Learned at Joe Lstiburek’s House, Part 1.
Log in or become a member to post a comment.
Sign up Log in