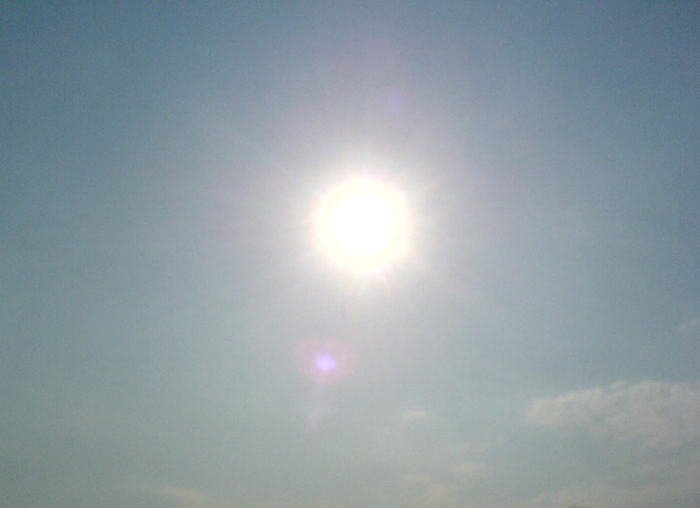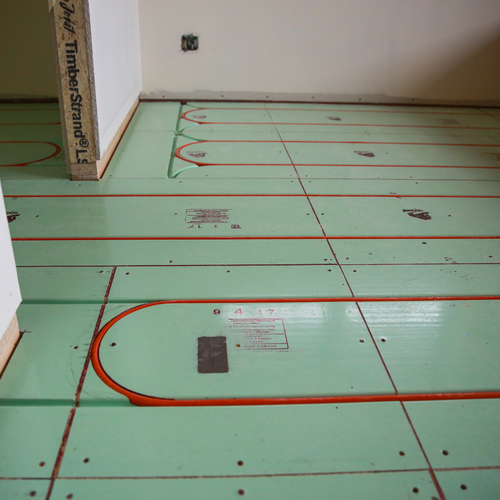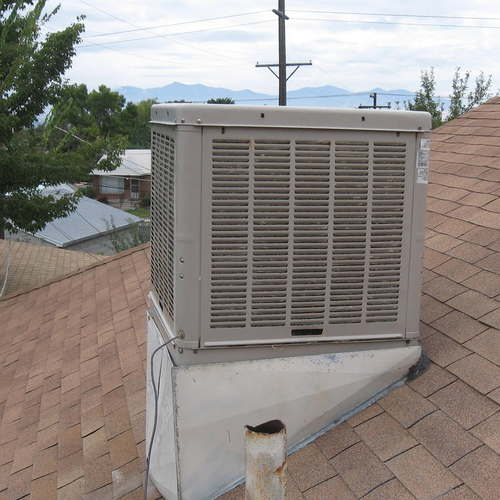
Image Credit: Richard Riley
Adding insulation reduces heat flow. That’s what insulation does. But how much does wall insulation impact the heat flowing into your house during the summer? And is adding wall insulation the most effective way to reduce your cooling bill?
Adding wall insulation to save on cooling costs seems to make sense, since slowing heat movement and reducing the need for cooling is our goal. In northern climates, if you suggested that insulation wasn’t the best way to retain heat and reduce your heating bill, we would laugh right in your face and maybe throw a coffee at you. And we don’t sacrifice our coffees lightly. So why does what works in the North not work quite the same in the South?
The differences stem from the way that heat moves and the relative importance of solar radiation. In the North, heat loss through solid surfaces is responsible for the largest component of your heating bill. And in the South, when most homes need air conditioning, a well-insulated house is definitely easier to cool than an uninsulated house. But the heat radiating from wall surfaces is responsible for a smaller portion of the air conditioner’s cooling load than the heat flowing from your hot attic and the heat radiating through your windows.
Weekly Newsletter
Get building science and energy efficiency advice, plus special offers, in your inbox.
A brief explanation of how heat moves
Heat moves by radiation, conduction, and convection. The most common example of radiation is the energy that comes from that big ball of thermonuclear plasma in the sky. The sun’s warmth on your skin is solar radiation.
Conduction is heat movement between any two adjacent materials, moving from hot to cold. Remember that time you grabbed a hot frying pan handle? The heat transfer mechanism (and the cause of the burn) was conduction.
The third way that heat moves is by convection, which is heat that is transported via air or a liquid. If you open a window in the dead of winter, the main heat transfer mechanism is convection.
The climates are also different
In Georgia, where air conditioners attempt to maintain the indoor temperature at around 75°F, the hottest temperature of the year may be 110°F. In Maine, our heating systems maintain an indoor temperature of 70°F in the face of -10°F outdoor temperatures on the coldest nights. The rate of conductive heat loss (heat energy moving across a wall) is driven by the difference in temperature between the indoors and the outdoors (the delta T), and this delta T is much higher on average in heating climates than in cooling climates. Meaning: if you live in the North, wall insulation is more important to retain heat than it is to prevent heat intrusion if you live in the South.
One exception to this rule concerns attic insulation in the South. The summer sun traverses the sky at a very high angle, beating down on house roofs. Attic spaces can get dramatically hotter at these times, approaching 140°F or 150°F. This can be controlled to an extent with attic venting, but the delta T will remain substantial.
So in the South, high levels of attic insulation are important; wall and slab insulation … not so much, at least when it comes to cooling.
Heat gain: Where does it come from?
So where are you gaining all this AC-straining heat from? Well, your external heat loads include solar heat gain through windows, air infiltration, and heat transmission across surfaces.
Internal heat loads come from the heat emitted by equipment (computer monitors, stoves, heating appliances, televisions), heat from light bulbs, and heat from people and pets. (Whew.) And we’re not even touching the topics of sensible vs. latent heat, time delays and thermal storage, solar angles, surface opacity, etc. There are a lot of factors.
That’s complicated — let’s keep it simple
The biggest factor explaining the differences between winter heating and summer cooling is the sun.
In northern heating climates (at least mine), we may have 5 to 6 months of heating compared to a few weeks of cooling. Adding radiant solar heat streaming through the windows helps lighten the heating system’s BTU load.
In southern cooling climates, the inverse happens. The sun’s radiation pours through the windows but fights against the air conditioner, adding BTUs and increasing the cooling load.
What are the solutions? Minimize solar heat gain through windows whenever possible. This can be done by eliminating west-facing windows, adding shades or awnings, planting shade trees, or buying or building a house with wide roof overhangs. (I’m sure there will be a ton of other great suggestions in the comments).
Adding insulation definitely lowers air-conditioning bills. However, walls are not generally as problematic as attics or windows, both of which allow in more heat.
Erik North, the owner of Free Energy Maine, is an energy auditor and home performance specialist in Westbrook, Maine. He is also the author of the Energy Auditing Blog.













12 Comments
Solar Shades must be on the outside of the window
Screenmobile does a good job:
http://greenbuildingindenver.blogspot.com/2009/09/sun-control-one-of-solutions-to.html
Rolling awnings are my other favorite solution:
http://greenbuildingindenver.blogspot.com/2009/09/solar-shading-contd.html
Sun on wall sections
This article makes a lot of sense and I'm glad to see it. I wonder, though, if one might add that if you have unshaded wall sections that get direct sunlight then they are candidates for insulation to the extent that they are in full sun. Seems intuitive given the explanation above.
Another situation I have is high delta-T caused by a west-facing garage door that drives the temperature in my garage up near 120° on a 100°+ sunny day. Not quite as hot as the attic, but not far off. So that particular wall is facing delta-Ts of 55° degrees, not quite Maine in winter, but much more than 10°. And there's only 4" concrete blocks on that wall, I'm going to face it with poly-iso and a durable ignition barrier.
A good Southern-Fried Man J tells the tale
A well-executed load calculation quickly reveals details. The package I use outputs a pie chart that clearly indicates the sources of gain. It is not uncommon for poor-performing west glass to account for up to half the total heat gain of a home.
Next up is the ridiculous habit we have in the south of locating hundreds of feet of poorly insulated ductwork which we try to keep filled with 55*F air in a 130+*F attic outside the pressure and thermal envelopes. That penalty ranges from 15-35%
Infiltration often comes in third place, adding both sensible and latent load. Older (by older here we mean around puberty, 12-15 years) two story homes are often particularly wretched - great infiltration working its way into the upper floor support platform - we even have a new term for that..."wind washed"
Walls, just code minimum R11-R13 wood frame walls, or even block walls with an inch or less of old board insulation, tend to come in fourth or fifth at just 10-15% of total heat gain; hardly ever worth improving.
Ducts in attic
Good point on the attic ducting. Allison wrote about it in his blog and I remember I almost spit out my coffee. This is what happens when you only look at one climate.
http://www.energyvanguard.com/blog-building-science-HERS-BPI/bid/38931/Case-Closed-Get-Those-Air-Conditioning-Ducts-out-of-the-Attic
Interestingly, the opposite goes on in a lot of Northern houses. The heating distribution is uninsulated and in the basement, often running next to the sills.
http://www.energyauditingblog.com/baseboard-hot-water-heat-and-basement-sills-2/
window film
So are window films like these from 3M a good idea? 3M claims that their films "reject up to 60% of the heat" for their Prestige line.
http://solutions.3m.com/wps/portal/3M/en_US/mWindow-Film/Solutions/Residential/
Response to David Martin
David,
The consensus seems to be that -- if you want a window with low solar gain -- it's always best to install a window with a high-quality glazing that has a low solar-heat gain coefficient (SHGC). That said, if you are stuck with old windows that have a high SHGC, window films may be an option worth considering.
For more information, see:
Window Shades, Blinds, and Awnings
GBA Product Guide: Solar-Control Window Film
Retrofit windows with solar-control film
High-Performance Window Films
Window Film: An Overlooked Retrofit Option?
It's worth adding
Many homes in the south find the installation of storm windows effective in both summer and winter. (on really nice days -- both of them -- it's easy to open a screen-covered door or two for additional ventilation for even your mechanically vented home). There are several good articles on GBA on the advantages of the storm window strategy.
To add to Martin's comment above -- the addition of an effective window film can make a nice difference on windows we've unwisely exposed on the West. No replacement for a good source of shade, but it helps.
The best heat control strategy in the south, imo, is the tradition of wide porches. One of the reasons I bought an older home during the building recession.
Now, about that humidity .....
attic heat
Maybe some rethinking of attic design is needed. Perhaps increased ventilation (think open air) or a little bit of insulation in the roof deck, even in vented attic designs.
building in the South
I wonder about the advantage of using an air gap behind the siding to help with summer cooling. In the addition I just added to my house in Athens, Georgia, I included a 1/2 inch air gap (rain screen) between the Hardie panel siding and the wall (2X4s with cellulose and 1 inch XPS on the outside of the OSB sheathing). Would that space between the siding and the wall help with cooling as the afternoon sun beats down on the west wall?
Response to Robert Sanders
Robert,
A 1/2-inch air gap between the siding and the sheathing will improve the thermal performance of the wall, but only to a very minor extent.
According to ASHRAE Fundamentals, the R-value of a vertical 1/2-inch air space varies from R-0.7 to R-3.2, depending on the emissivity of the surfaces facing the air space, and depending on the outdoor temperature and the delta-T. The highest value (R-3.2) is highly unlikely; it occurs when the emissivity of the surface facing the air space is very low (which is conceivable, if you have aluminum foil layer that hasn't gotten dusty), and when the mean temperature is -50 degrees F (which is unlikely, even in northern Alaska).
Let's call it R-2 -- assuming that you have a radiant barrier on one side of the air space.
Storm windows (response to JoeW N GA Zone 3A )
Hard coat low-E storm windows have undergone significant field study of the heating season benefit (which is pretty good- better than replacing tight fitting wood single-panes with code-min replacement windows) but I suspect they would have an even more dramatic effect on reducing cooling loads. Clear glass storms would still do something for reducing cooling loads, but it would be pretty marginal by comparison. But window films & low-E storms would still fall well behind exterior shading in cooling season performance.
FWIW: My own zone 5 house has the original 1923 double-hungs and mid 1980s clear-glass storms, which are deployed year-round (except for windows that we use for make-up air on the kitchen & bath exhaust venting, now that we've tightened up the house a bit.). Our cooling loads are primarily latent- we've seen ~400CDD so far this season, which is way ahead of the 25 year average, but the dew points have been in the high-60s/low-70s for most of the past 2 months. The additional air tightness provided by the storms reduces the latent load, but the clear-glass doesn't cut the east and west facing solar gains much, and the interior temperature rise in the first 3-4 hours after dawn is substantial, due to the low shading factors on the east side. (The west side faces a wooded hillside with 70' spruce trees and a few 50' maples, shading most of the house including the roof from 2PM on- terrible for PV solar, but great for keeping sensible cooling loads bounded.)
Martin: Just curious- with the described XPS insulating sheathing ~1/2" away from the fiber cement siding, why would we assume there's a radiant barrier on one side of the gap? Both materials have a fairly high emissivity, making the thermal benefit of the gap on the order of R1, best-case. With foil faced iso or foil-face EPS in lieu of the XPS it would hit the R-2-ish range. The delta-T across a west facing wall assembly can exceed 50F on a medium-dark colored fiber cement wall in full sun, even at fairly modest outdoor temps.
But even if late afternoon wall-gains are real, even at code-min R (or less) it's usually way behind window gains, and a small fraction of the total gains, as Curt Kinder points out, putting the additional benefit of adding radiant barriers in the rainscreen gap of a Robert Sanders Jr house "in the noise", not a worthwhile upgrade. Even if wall gains were fully 15% of the total cooling load, bumping the performance of his ~R15 whole-wall stackup to ~R17 produces less than a 2% reduction in the total load- far less than what you'd get out of "cool roof" shingles or even a high solar reflective index house paint. If high solar gain clear west facing glass is 1/3 to 1/2 the total load, low-E storms on just the west side would provide a much higher net benefit than doing the whole house with radiant barrier, with a load reduction well into double-digit percentages of the total.
Response to Dana Dorsett
Dana,
We aren't disagreeing. I certainly wasn't assuming that XPS had a foil facing. All I said was that if you want to maximize the R-value of a 1/2-inch air gap, you will get a higher R-value if one of the surfaces has low emissivity. Foil-faced polyiso would fit the bill, but you would want to be sure that the polyiso was thick enough to avoid moisture problems during the winter. And, like you, I pointed out that even with foil facing, all we are talking about is R-2, which isn't much.
So, no disagreement.
Log in or create an account to post a comment.
Sign up Log in