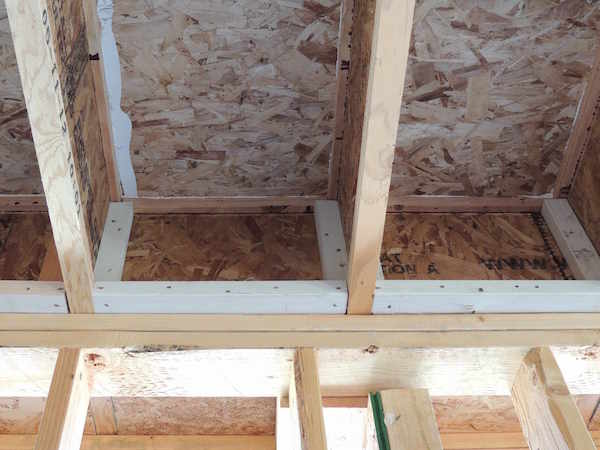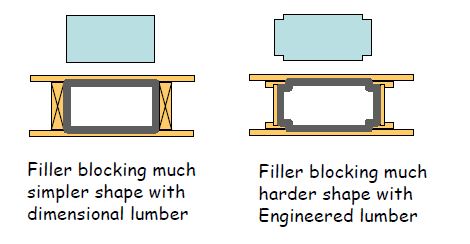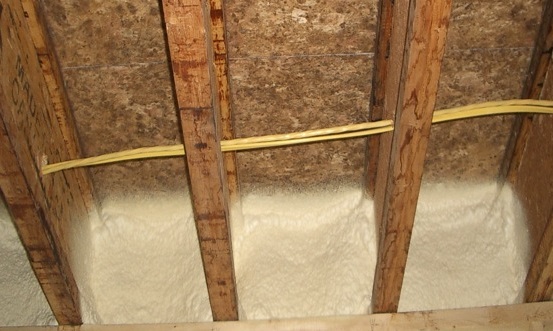
Image Credit: Energy Vanguard
The I-joists in the lead photo here run across the top of the wall between the dining room and the attached garage in this home under construction in the Atlanta area. In the old days, before anyone worried about air moving through those joist cavities, the builder didn’t bother to do anything beyond securing the joists.
You can see here, though, that the builder of this home knows a thing or two about air sealing because they’ve put blocking between the joists. But what do they do next?
Why do these joists need to be sealed?
Three little letters are all you need to know: IAQ. Homes with attached garages often have worse indoor air quality than homes without attached garages. When is the last time you walked into a garage and thought to yourself something like this: “I love the smell of this garage! I could stay out here all day just breathing in this wonderful air!”
I don’t recall ever having had that thought. But I do remember the experience of trying to get through someone’s smelly garage as quickly as possible and wishing I had a respirator. That’s because of all the nasty stuff we keep in our garages. And that air is not something we want in the house — so let’s keep it out in the garage.
That’s where air sealing comes in. We want the most robust air barrier possible separating the living space from the garage. The joists that run across the top of the wall separating the garage from the house must be sealed. That’s where the air barrier should be — not at the drywall in the garage. And the air barrier at the joists consists of two parts: blocking to fill the big gaps and sealant for the small gaps.
How to block and seal these joists properly
I-joists, as you see above, are used all the time in new home construction now. They present a challenge that dimensional lumber doesn’t because the web (the middle part) is narrower than the flanges (the wood on either side of the web).
But it’s certainly possible to seal it up. Here’s a photo from the Building America Solutions Center page on insulating and air sealing a floor over a garage:
Because of the indentations at the web, the builder here covered the gap with smaller pieces of wood. Another way to do the blocking is with rigid foam board, which can be cut to the shape of the opening. Here’s an image from the Building America site showing this:
But getting the blocking installed isn’t the end of the air sealing job. You still have to use a sealant material at all of the edges where air can leak through. There are a lot of ways to do that last bit:
- Caulk, like Prosoco’s R-Guard Joint & Seam Filler
- Spray-on sealant like Owens Corning’s Energy Complete or Knauf’s Ecoseal Plus
- Tapes like the ones from Siga or Pro Clima
Another way to do it is with spray foam insulation, as shown below in another photo (below) from the Building America Solutions Center.
The importance of design
In the photo I posted at the top of the page, the builder’s best option is to use spray foam. Not only do they have the I-joists to contend with in this home, but they also made a silly design decision here. Rather than running one set of joists across that wall, someone decided those joists couldn’t run continuously across the wall. Hence the joist ends you see protruding in the middle of every cavity.
I’m sure whoever made that decision had a good reason for it. The problem is they didn’t think through the air barrier consequences. As a result, they made their blocking and sealing job a lot harder. Their best option here will be to use spray foam because they left a lot of big gaps. With a little forethought in the design phase of this home, they could have made their job a lot easier.
Allison Bailes of Decatur, Georgia, is a speaker, writer, building science consultant, and the author of the Energy Vanguard Blog. You can follow him on Twitter at @EnergyVanguard.
Weekly Newsletter
Get building science and energy efficiency advice, plus special offers, in your inbox.


















One Comment
Hello, what is the downside of trying to air seal the underside of the floor system instead of trying to air seal within the floor system. Seems to me that it’s way more complicated than running rigid foam insulation with taped seems on the underside of the floor system and then covering that with type x drywall.
I’m trying to find the best way for me to seal my attached garage that has a bedroom above and kids playroom adjacent to it.
Thank you
Niko
Log in or create an account to post a comment.
Sign up Log in