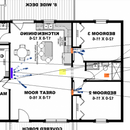Zoned mini split + ERV design for new construction
Looking to build a small 1311 sqft 3/2 home in North Florida. Plan is to seal the home tight, with spray foam, use a silver metal roof + radiant barrier, heat pump water heater, high efficiency appliances, solar, and a zoned mini split HVAC system. Ultimate goal is for the home to be net zero.
Since the home is so small I am debating on if it would be necessary to have a quad zone system, with additional mini splits in both the second and 3rd bedroom, or if having a dual zone system with units in the master and livingroon/kitchen area would be sufficient.
I am also debating on the size of the ERV to use. if I need to have a zoned system with 2 fresh air in and 2 fresh air outs, or if a 1 in 1 out system would be sufficient.
I am leaning towards going with the dual zone system + the 2 in 2 out ERV setup. I would have a 9000 btu unit in the master and an 18000 btu unit in the livingroom/kitchen. In addition I would also include 2x room to room vent fans to pump cool air from the living room into the 2x bedrooms that dont have a mini split unit.
See attached schematic showing the homes floorplan and proposed locations for the mini split and ERV system.
Any suggestions or recommend changes to the design would be much appreciated.
GBA Detail Library
A collection of one thousand construction details organized by climate and house part










Replies
Lets unpack this a bit.
Spray foam is not a magical energy efficency thing. It is something you design OUT, not something you design in for a new build. There are much cheaper, higher performance and greener ways to air seal and insulate a house.
You are in warm enough climate that wall R values don't matter much, code minimum R value is more than enough, there is practically no energy saved by super insulating.
Air sealing on the other hand makes a bit difference, so focus on this. You can get a very tight house by simply taping plywood sheathing, this is much cheaper than SPF.
Light color roofing is a good thing. If you are insulating the attic (which you should) radiant barrier doesn't do much. If it is free, I would put it in, but if you are paying for it, I would rather get an extra 1" of insulation in the attic.
Your home is small enough that even the smallest two zone multi split would be over sized.
The layout you chose makes HVAC options more difficult. The best would be a single ducted mid static mini split mounted in your loundry room with ducts to feed all the rooms. This would be much cheaper, more comfortable and significantly more efficient than an over sized multi split.
You can run a bulkhead above your kitchen cabinets to feed your bedrooms on the other side. It is also a much cleaner look than a bunch of wall mounts sprinkled around the place.
The ERV could then connect to the ducted unit so you don't have to run a second set of ducts. A single high efficiency ERV (ie Pansonic Intellibalance) should be more than enough for this. You can use the ERV stale air pickup to vent the master bath and have a dedicated bath fan for the other one.
Plan is for the home to be tightly air sealed with tape in between the decking seams and additional sealant at all penetrations and at the base of slab and roofline. Being said that due attention will be given to air sealing what would you recommend instead of spray foam?
Do you have a specific make model of the single ducted mid static mini split you could recommend?
Thanks
Regular insulation batts either fiberglass or mineral wool work just fine. A greener option is to dense pack your walls with cellulose, but make sure there is a contractor that can do this as it is not always easy to find.
The mid static unit would be something like this:
https://www.fujitsu-general.com/us/products/split/msp-duct/aru18rglx.html
There is also a Midea unit that is similar specs but cheaper:
https://us.midea.com/product/Ductless-A-C/Ducted/18,000-BTU-Premier-Hyper-Mid-Static-Ducted
Make sure you get someone to run the heat and cooling load numbers for your place to get the sizing right. These one-to-one mini splits have very good modulation range, so you can oversize them a bit but you still don't want to be way off and get insufficient dehumidification.
Most HVAC installers won't know what you are talking about when you mention one of these slim ducted units and will charge crazy prices for the install.
What I've found works best is to only have them quote the unit+installation and have your an HVAC engineer design the ductwork and your GC install it.
MAKE SURE TO KEEP ALL DUCTWORK OUT OF THE ATTIC!!!!!
The 9000btu unit is way oversized for your bedroom.
You need to have someone run a manual J to determine the heating/cooling loads and then pick equipment. This should be done by someone besides the installer. Google should lead you to a couple hvac engineering firms that can do this.
I would strongly recommend using a single ducted minisplit. You can use a plenum truss and ducting should be pretty simple with your layout. The plenum truss will also provide an easy space for ERV ducting.
On the construction side, making the sheathing and ceiling the air tight barrier is generally much better than relying on spray foam. Have the place sealed in and all the mechanicals in and then use a blower door to identify any remaining issues.
Deleted