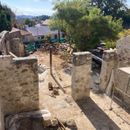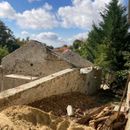Renovating a Masonry House
Zone 5 insulation for radical renovation for an old stone house
Dear all
I am in the process of rebuilding the stone walls of an 1800s house in the mountains. As the temperature ranges from -10 Celsius (15 F) in the winter to 40 Celsius (105F) in the summer, I thought I should go for external insulation in order to achieve some passive cooling in the summer. I am also planing to install a new cathedral roof with internal reclaimed oak beams which would be visible internally and standard hidden softwood rafters with insulation between them. My questions are:
1) For the roof insulation, would 8 inches of rockwool between the wooden rafters be enough?
2) What would be the best material to eliminate the thermal bridges between the rafters and the internal cladding? Rockwool would be too soft and would collapse but stronger materials are not vapor permable
3) I was thinking of insulating the overground external walls with rockwool and a net system by Knauf. For the underground portion of the wall, I was thinking about 10cm thick reinforced cement, sealing membrane and 4 inches of extruded polystyrene, with gravel outside to drain any rain water. How would the between rafters rockwool need to run with the exterior wall rockwool so that I avoid thermal bridges?
Apologies if the above topics have been covered before but I have looked at various blogs and QAs on the website.
Many thanks!
Petros
Cyprus
GBA Detail Library
A collection of one thousand construction details organized by climate and house part











Replies
It looks very beautiful.
Generally when you modernize a historic building like that you end up building a house within a house. The question is which house is on the inside, the modern one or the historic one. I would base that decision entirely on aesthetics, do you want to be able to see the beautiful stone walls from the inside or the outside?
In the US in zone 5 you'd need the walls to be R20, the roof r49, and the floor R10. Most insulation is R4 per inch so figure on 5 inches (12.5 cm) for the walls, 12 inches (30cm) on the roof and 2.5 (6cm) inches on the floor.
I don't know how lumber comes in Turkey, but in the US it comes in standard sizes of 2, 4, 6, 8, 10 and 12 inches, which are slightly below that, and the insulation requirements generally assume you're using standard lumber. So the R20 for a wall assumes you're using 6-inch lumber for the walls, which is actually 5.5 inches.
Thank you for your speedy reply.
For the walls, the plan is to use externally rockwool and a net, without any external wood frame.
This is the system I intend to use:
https://www.knaufinsulation.co.uk/applications/walls/external-walls
On the inside of the building, the stone walls would be bare.
For the roof, I would like to have a cathedral ceiling and visible reclaimed oak beams with either oak planks or a white drywall on the ceiling. How would you suggest to design the roof so that the insulation is continuous with that on the outside of the walls?
I am not sure if I described my intended plan well enough so I attach two examples from Pinterest
Thank you!
Petros
I think what you do is called an "over-roof." Basically you have the framing and the decking, which is visible from the inside, then 10-12" of insulation over the decking, a layer of sheathing and then the roofing material.
There are several different ways of doing it, the insulation can be either foam sheets or batt insulation. If it's batting you have to build some sort of framing to support the sheathing, like another row of 2x12 rafters. Although since the insulation needs to be so thick that can be easier.
At the eave, where the roof meets the wall, the insulation has to be continuous, the wall insulation has to meet the roof insulation. At the same time, where the roof overhangs you have to be careful with the details because the roof is so thick, it can look like the house is wearing a funny hat.
Thank you. I agree, 12 inches of insulation will make the roof on the house looking very strange.
If I went with some insulating material that can achieve R50 on the roof with less thickness, what would you suggest? The roof tiles would need to be terracotta tiles, which are quite heavy, as this is what is used in that area.
Polyiso foam is R6 per inch so a little over 8" would do it. You'd put plywood sheathing over it and I don't think the weight of the tile would be an issue.
This article tells about another historic building where this was done:
https://www.greenbuildingadvisor.com/article/solving-an-ice-dam-problem-with-exterior-rigid-foam
The other thing to keep in mind is that the portion of the roof that hangs over doesn't need to be insulated. So you can make that portion thinner than the rest of the roof. You then have to figure out a way to conceal the insulation where the roof meets the wall.
Note that in that article they used 12" screws to attach the sheathing over the foam, and spent $3,000 just on those screws. Usually the biggest challenge is figuring out a cost-effective way of securing the sheathing.