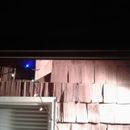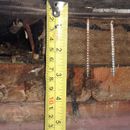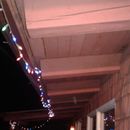Zone 5 cathedral roof soffit/flashing questions
Hi, I’d appreciate some feedback on a few aspects of detailing of my roof replacement. The roof is 23 squares, ranch style with no gables or valleys. There is a 13′ by 4′ chimney in the center of the house. It is large field stone over block. The roof is 2 1/2 in 12 and consists of 6″ x 8″ timber rafters 48″ on center with a structural skin of 2″ x 6′ t&g visible from inside the house, as are the beams. The beams are toe nailed to a 3″ x 10″ ridge beam, 53 feet long.
The roof consists of 2″ of homosote over the t&g, with tarpaper and shingles above that (see photo).
I’m having everything above the t&g removed, a layer of synthetic membrane and 4″ polyiso vented nail base installed above that and the whole thing covered in ice and water shield. Asphalt shingles will be installed above that. The roofer is giving us a 20 year warranty.
My questions have to do with the structure of the “soffit” ventilation (there are no soffits), and the flashing at the chimney. The rafter tails are visible outside the house, as is the t&g. The eaves are 40″ deep (see photos of eaves).
How should the eaves be detailed? The roofer suggested just flashing the edge and leaving an open space between the flashing an edge of the nail base. I am concerned about insects nesting in the airspace. GAF makes a product called Cobra Fascia Flow, but it is only 6″ high. The roof assembly will be 7″ plus from the bottom of the t&g to the top of the shingles.
Secondly, the roofer wants to flash the chimney with 3 layers of tar and cloth, claiming the different rates of thermal expansion between aluminum and stone will eventually lead to leaks. I’m OK with that, but he plans to just butt the nail base against the stones and fill the 2-3″ of remaining space with tar. I’m concerned with the loss of heat thru this path and the possible subsidence of the tar creating a soft spot/ sag. Does it not make more sense to cut back the stone to create a near-flat surface to butt the nail base to?
The 4″ iso is all I can afford. The project cost is $23K. We are in central NJ.
Thanks for any and all feedback.
GBA Detail Library
A collection of one thousand construction details organized by climate and house part












Replies
Gavin,
You need to choose a commercial product (a venting screen) to cover the air inlet portion of the nailbase. If you are having trouble finding such a product on the Web, talk to the nailbase manufacturer. The exposed rigid foam should be trimmed with a durable fascia material like Azek. If your roofer doesn't understand exterior trim details, you may need to hire a carpenter to work with your roofer.
The plan to flash your chimney is worrisome. You need two types of flashing: a base flashing and a counterflasing. These flashings (traditionally, copper for the base flashing and lead for the counterflashing) need to move independently. The counterflashing needs to be inserted into your chimney's mortar joints, or needs to be inserted into a kerf cut into the stone. These details are normal flashing details for a chimney; explaining the details is beyond the scope of a Q&A column.
Good luck.