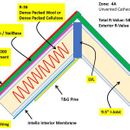Zone 4A – unvented cathedral roof assembly confirmation
Hi All,
Back again with another new construction project. This time I’m working from the ground-up on an addition that affords me the design flexibility of new construction.
Attached is my current roof assembly design / plan. This roof is for a cottage with side walls just 7ft high.. hence the desire to go with a fully cathedral ceiling… and because of architectural preferences I’d like to build this using an unvented design.
Would LOVE to hear from Dana and Martin on any critiques, or alternative assembly choices to consider.
GBA Detail Library
A collection of one thousand construction details organized by climate and house part










Replies
Hi Brad -
I can't say whether Martin or Dana will weigh in, but pretty sure the first thing Martin would say:
"have you read my article on How to Build an Insulated Cathedral Ceiling?" - https://www.greenbuildingadvisor.com/article/how-to-build-an-insulated-cathedral-ceiling.
I would say you have designed and specced a cathedral roof full monte for CZ 4A. One layer you did not label is the one just interior to your cavity insulation--assuming that is gypsum wallboard (GWB)?
Finally, you have all the right materials for an airtight roof assembly - just be sure they get installed to honor those properties.
Peter
Hi Peter,
Yes, I've read the referenced article, and every other Q&A thread on the topic :-)
Regarding the finish layer that faces into the room, you'll see a note on the drawing that shows T&G pine... My plan was to install the T&G directly over the Intello.
BTW, an alternative, and more "risky" design would be to eliminate ENTIRELY the exterior foam Nailbase, and instead, move up to an 11.5" deep I-Joist and dense pack the entire cavity with Cellulose... Relying on the Solitex Mento 5000 Membrane and the Intello Interior Membrane help modulate any vapor that moves in / out of the cavity.
The advantage of this second design alternative is that it is MUCH easier to find contractors familiar with this kind of design.
Thoughts?
Brad,
I have a similar situation where I am in Zone 4A but want to create a unvented walk up attic space. It is a new construction project with 2x12 rafters. Exactly which INTELLO product did you use? Is the Mento 5000 needed if the exterior ridgid foam is eliminated?
lou94stang,
You don't get appreciable drying through the roof underlay with most roofing, so the Mento 5000 isn't really beneficial over the sheathing on any roof unless you have a ventilation gap above.