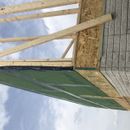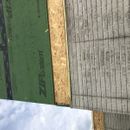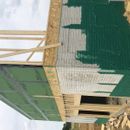Zip-R should cover band joist?
See attached photos. Builder is installing Zip-R and stopping on top of subfloor. I thought they would run down and cover band joist to the sill plate.
We are doing a vertical siding (board and batten) with stone work below. Builder said it would be okay as the inside of the band joist will be sprayed with closed cell. Only one wall is up.
Should I have him change this even if they have to fur out the stone work? I’m new to all of this and have been following the boards for awhile. However, this has me concerned.
We are in climate zone 4 – southern Indiana.
GBA Detail Library
A collection of one thousand construction details organized by climate and house part












Replies
Shore answer, it depends.
In some locations it's required by local code to either cover the band joists with a specified fastener schedule or install specified tie down straps to enhance sheer strength &/or seismic strength/resilience. In other locations it's not required.
Looking at it from from another angle, will a flash-foam over the band joist deliver the same air sealing and weatherization as ZIP? Or, how that would even be less expensive?
Also, board & batten siding passes quite a bit of bulk water under wind-driven rain conditions. There also needs to be Z-flashing at the transition from wood siding to stone. Is flash-foam an acceptable substitute? (I'm dubious.)
Is there a detail called out in the architectural drawings on how to treat the band joist and the transition to stone?
No detail from builder or architect / designer….I’m going to talk to builder about their plan for attachment. I know it usually involves a rain screen as they are pretty particular about how their stone attaches and water is managed.
I pushed them to use the Zip panels in place of OSB and house wrap as it is a much better system for air management and thermal bridging.
I'm curious, what is your continuous air barrier?
They are Zip-R panels (in place of OSB and Tyvek wrap). This should be both my moisture and air barrier in one sheet, correct? They are the R6 panels (1-1/2” rigid foam) adhered to back of Zip sheeting.
Yes, but the air barrier needs to seal the whole house, not just the paneled areas. Similar for a WRB.
Looking at picture 3, is that a spray on waterproofing (green) on the lower level?
If so, I'd say leave the rim board, since it's already installed and I don't think anyone is ripping half the structure out just for this, and request they caulk the seams of the rim board with polyurethane and continue the green waterproofing up across the rimboard and overlapping the 2nf floor zip by 12 inches. It will, for intents and purposes, be the same thing as zip (OSB with a wrb)
If the plan is already in place for cc spray foam at the inside of the rim board, it's not necessary, but you can go ahead for peace of mind.
The green is the basement waterproofing that was sprayed onto the poured concrete walls. I just realized that from the photos that I didn’t explain this is a single story house with a walkout basement. The grade of the ground changes a lot and the walkout is fully open.
danieloson,
That's probably how your builder always frames, as it is a decision that had to be made early on to dimension the floor system so it was flush with the sheathed walls above - and it's a pretty common detail in areas where there are no shear concerns, or as Jon alluded to where the sheathing isn't the primary air-barrier. I suspect your builder simply didn't make the necessary adaptation, or realize the impactions of switching from OSB to Zip-R.
You often see a similar detail at the corner of exterior wall framing where the face of last stud is left exposed. Both are done for expediency and ease of construction. When the WRB is something like Tyvek or building paper and the air-barrier is located elsewhere, it doesn't matter much, but it really short-circuits using Zip both from a water and air-management standpoint. Any solution you come up with for handling the rim now is g0ing to be a compromise, which is annoying on a new build.
There is only one wall up at this point. I’m thinking of asking if they can push it out the 1-1/2” so another panel can be added below to extend over the rim joist. Would this be unreasonable? It’s early enough that it’s an inconvenience, but not late enough to cause a ton of work. I’m also mulling over Jamie’s idea of having the green waterproofing just extended up and over the panel. I’m going to loose some of the thermal bridging protection that the ZipR was providing though if I go that route.
Regarding using the green stuff on the OSB:
Is the waterproofing specified to be a proper liquid flashing, adequate to protect wood as a WRB?
But I prefer lapped membranes, fully adhered when air sealing is important.
Summary - you need to very clear why the OSB and wood areas below it (photo 3) will stay dry from rain. And that no air will leak around it. And that the OSB can dry outward.
Or move them out just far enough to use regular Zip. Be careful though - as Akos said, there can be unanticipated consequences, from the size of rooms where a certain width is necessary for a fixture like a bath, to the truss span above.
Changing the build now would be pretty hard and there might be a lot of unintended details that need to be modified down the road if you move the walls out.
With the existing build as is, you need 3 items sorted there: WRB, air barrier and insulation. The SPF only solves the insulation and some of the air barrier.
What I would do:
-extend the waterproofing all the way up to the top of the foundation
-transition from the foundation to the rim joist with a peel and stick rated for concrete
-cover the rim joist with either house warp taped to the ZIP above and the peel and stick bellow or a wide strip permeable peel and stick (ie VP100).
-spray the inside of the rim joist with about 1.5" of closed cell SPF, insulate over that with batts.
P.S. With stone veneer there should be a kick out flashing above the start of the stone that is lapped by the WRB above.