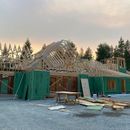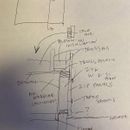Zip R-Sheathing Foundation and Opening Details
I’m using Huber’s Zip R-Sheathing R-12 panels on my new home build. The house has a vented/unconditioned crawl and attic space. The exterior walls are 2×6 16″ OC and and will get R-21 or R-23 batts. The wall framing sits flush on top of the exterior stem walls, so when the builder installed the Zip panels, they protrude out from the face of the concrete foundation the full amount of the zip panel, about 3″. In the attached photo you can see the shadow on the bottom of the panels on the front of the garage. I also sketched up a crappy diagram of the assembly.
1. How does the air barrier seal at the bottom of the zip panel? I wouldn’t think you can tape the bottom panel to the foundation wall because the wall needs to drain. But if the bottom isn’t sealed to the foundation wall, won’t that leave an air gap? Should I use caulk on the inside of the stud cavity where the sill plate meets the zip panel?
2. If the bottom doesn’t get taped, does the poly-iso just remain exposed to the outside? What if water splashes on the ground and gets the panels all nasty, are they good to go? What stops bugs from eating into the polyiso? Or is that not a thing? Is there a bug screen I should install?
3. I haven’t seen any mention of this, but since the window and door jambs are now about 8 1/2″ (5.5″ studs and 3″ R-12 panels), I’m going to have to install custom jamb extensions everywhere. Do people just do this and not mention it, no big deal?
4. Since my home has a vented attic space, I’m realizing now that installing insulated panels on the upper gable ends was a waste of money. I briefly thought about using regular OSB to sheath the upper portions of these walls, but then there’d be a weird lip between the 2 sheathing materials. Not sure how to continue the air barrier at the top of the wall studs either, I guess it would become the drywall ceiling at that location, but then there is a break at the top plates between the zip sheathing and drywall. I wonder if anyone else has run into this, or if most homes that are built with this system have insulated roofs and likely slab on grade instead of vented crawls.
I’ve reached out to Huber with these same questions. Thanks in advance for any help!
GBA Detail Library
A collection of one thousand construction details organized by climate and house part











Replies
pdxcoug,
Unfortunately these are all details that are much easier when they are addressed at the design phase, and the solutions are a lot harder now that the sheathing is already installed.
1. The wall only needs the ability to drain outside the sheathing, so you are fine sealing the bottom of the Zip R panels.
2. In addition to air-sealing you want some mechanical protection of the foam against pests. That is most commonly a block of wood or flashing under the panels - which is installed before they go up. Your best bet now is probably an L flashing that is fastened to the face of the OSB and covers the foam below. If it is diligently taped it shouldn't channel water under the flashing.
3. Custom jambs, or depending on what type of windows you are installing you may want to use drywall returns. A bigger problem is supporting the door thresholds where they extend past the foundation. You will have to figure out a way of attaching some structural support under them against the concrete stem-walls.
4. The most comm0n way to maintain the continuity of the air-barrier between the sheathing and either the drywall or membrane used as a ceiling air-barrier is to place a strip of plywood or membrane over the exterior walls before the trusses go up. Again that ship has sailed. All I can think of is to seal the top of the Zip to the top plate as well as is possible, and seal whatever ceiling air-barrier you use to the interior of the same plate.
If you want to keep the gable walls in the same plane, your choices are to continue to use Zip R, or to fur out the trusses before sheathing them. Another option is to break up the wall with trim at that spot and have the gables inset.
Thank you. Yeah I definitely didn’t think through the design all the way, the project approach was pretty fast and didn’t include an architect. The builder isn’t probably sophisticated enough for that to matter either way however. Thankfully we still have some time to flash the bottom and we will see the benefit of continuous insulation. I appreciate your response!
pdxcoug,
A really useful technique is the red pen test, where you take a building section and use a pen to run a continuous line around the perimeter where the air-barrier will be. It shows up problem areas and where you will have trouble maintaining continuity.
Good luck with your build going forward!
Did Huber ever get back to you on your questions? I'm in the planning phase right now and had similar questions. Mostly for the foundation/sheathing overhang and the windows/doors issue.