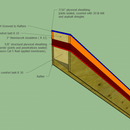Yet another unvented cathedral roof question
Dayton
| Posted in General Questions on
I have a 30″ x 11.5′ 1.5 story addition that we adding to our 2 story 1906 house (zone 4C). Second floor room will be a bedroom with a cathedral roof (10:12 pitch) and a shed dormer on south facing roof. Originally I planned on insulating with 4″ recycled poli iso foam on top of roof deck, or ccSpray foam under roof deck.
Roof sheathing is air barrier (plywood with seams and all penetrations sealed with prosoco joint and seam sealer, fast flash and cat 5 weather barrier). Roof overhangs will be attached on top of rigid insulation by running 2×4’s vertically and horizontally and connecting to rafters through roof sheathing. Because of dormer window sills, I am limited to a total height of 7.5″ above roof sheathing for insulation, roofing and roof overhang framing. Because I already have (long story) almost sufficient amounts of thermacork rigid insulation (3” for R12, ship lapped edges), I would like to use the thermacork in place of rigid foam on over roof sheathing. Since I have a 3.5″ space between the 2×4’s attached to top of roof, I would like to add roxul comfort batts to up the total R value above roof to ~R27. R 30 roxul batts will be added to rafter bays. See attached diagram.
This is not a typical roof design. I think for my zone, this approach is fine, Sheathing is the air barrier and class II vapor retarder. Above the structural sheathing insulation levels control condensation in zone 4c. As I get older, I find I am wrong more times than I expect. So I am asking those who know, is there a problem with this approach?
Thanks,
Dave
Roof sheathing is air barrier (plywood with seams and all penetrations sealed with prosoco joint and seam sealer, fast flash and cat 5 weather barrier). Roof overhangs will be attached on top of rigid insulation by running 2×4’s vertically and horizontally and connecting to rafters through roof sheathing. Because of dormer window sills, I am limited to a total height of 7.5″ above roof sheathing for insulation, roofing and roof overhang framing. Because I already have (long story) almost sufficient amounts of thermacork rigid insulation (3” for R12, ship lapped edges), I would like to use the thermacork in place of rigid foam on over roof sheathing. Since I have a 3.5″ space between the 2×4’s attached to top of roof, I would like to add roxul comfort batts to up the total R value above roof to ~R27. R 30 roxul batts will be added to rafter bays. See attached diagram.
This is not a typical roof design. I think for my zone, this approach is fine, Sheathing is the air barrier and class II vapor retarder. Above the structural sheathing insulation levels control condensation in zone 4c. As I get older, I find I am wrong more times than I expect. So I am asking those who know, is there a problem with this approach?
Thanks,
Dave
GBA Detail Library
A collection of one thousand construction details organized by climate and house part
Search and download construction details










Replies
It sounds good to me. If it is not too much work extra work, put the 2x4 at 90deg to your rafters, that would reduce the thermal bridging of the studs and bump your R value up a couple of points for free.
Looking at the specs of the cork insulation, at 14.5 psi, it might not have enough compressive strength for the 2x4 on edge, I would check with an engineer on that part.
Hey David,
You have plenty of insulation above the roof deck to keep the sheathing warm and mitigate the risk of moisture accumulation. Make sure it is okay to install the structural overhang members on top of the insulation as Akos suggests and make a plan to air seal the ceiling well.
Ok thanks guys. Good point, I think I will add a strip of plywood under the on edge 2x4's to reduce the pressure on the cork. I'll mock it up and see if it prevents deformation or cracking.