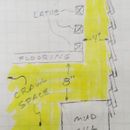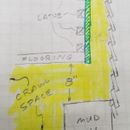Yet another insulating a balloon framed house question
I have studied the numerous posts here about insulating wall cavities in a balloon framed house, however my scenario has just enough differences that I still do not see a solution so here goes…
Looking at the photos posted, it looks like many people who seem to think they have balloon framing do not, but my house is genuine balloon framed: wall studs extend vertically past the floor and continue down until they rest directly on the mud sill. These are genuine full 2″x 4″ studs, with random gaps anywhere from 15 to 26″ inches apart (not center to center, but the gap in between). The mud sill is a single 8″ wide x 10″ tall wood beam (I guess go big or go home was a thing then too). The 8″ tall x 2″ wide floor joists also rest directly on the mud sill and extend all the way to the exterior edge of the mud sill. There is no rim joist or blocking, and no sheathing. The location of the joists do not coincide with the studs, so there are not any little “Boxed in” places along the mud sill where a stud and joist would meet. The entirety of the exterior layer of the wall is simply the clapboards. There is no basement, just a crawl space. (See first sketch). The yellow in the sketch is nothing, it’s open air, and you’ll see there is a huge open air space from the crawl space up into the wall cavity except for right where a wall stud or floor joist is.
I am in Florida so it’s hot and humid, and I do not plan to add heat to the house. We get a weather phenomenon here called horizontal rain, which is akin to blasting the side of the house with a water hose, so I have had to completely seal all gaps in the clapboards to keep actual rain out of the wall cavity. So I now have an air tight layer at the exterior.
With regard to the interior layers, the walls were originally 3-layer plaster on wood lathe. Re. the floor layer, there is no subfloor, and 1″ thick pine planks rest atop the joists and form the floor. The flooring stops at the lathe and does not extend into the wall cavity at all. I still have about 50% of the interior walls with the original plaster in good condition, so I plan to do nothing with these.
On the remaining 50% of walls, a previous owner had removed the plaster down to the lathe, then covered lathe with modern drywall. However, due to the rain leaks in the clapboards, Hurricane Michael drove alot of water into all the wall cavities. The plaster walls seem to have dried out fine, but the drywall was ruined and I have demo’d it all out. So before I close up the walls again, I am considering what to do, if anything, about insulation.
I cannot use blow-in loose insulation or pour-in foam because of the huge openings into the crawl space. The insulation would just blow or ooze right out into the crawl space. Based on what I have read so far, am I correct that any kind of batt sounds like a bad idea because using air conditioning will mean that water vapor will be condensing inside the wall cavity because the interior wall of the wall will be the cold side and the batts will be saturated? I am considering leaving the cavities empty and just adding 1/4″ hardware cloth run vertically between top of the mud sill and bottom of the floor to keep possums and cats out of the walls, which has been a problem.
For insulation, what if I removed one or 2 strips of lathe every 4 feet or so vertically, creating horizontal openings in the lathe, and slip into the wall cavity a pre-glued piece of 1/2″ polyiso or similar that’s foiled on one side and cut to match the spacing between the studs. This would be glued onto the interior side of the lathe with foil facing into the cavity (warm moist side). At 1/2″ thick, the foam board is flexible enough that I could snake a 3 or 4 ft. piece of it up into the cavity, then use a wire hook to pull it up against the lathe and adhere it using quick grab construction adhesive. (see second picture). I then spray foam the edges and horizontal seams between pieces. I feel like this would give me at least some insulating effect and would keep moisture from the cavity from soaking into the drywall I mount onto the interior side of the lathe.
Oh yeah, there’s no top plate in the attic either. The wall studs extend vertically up past the beadboard ceiling to the *top* of the joists, which are also randomly located and different sizes too. I guess the only thing keeping the wall studs from just falling over inside the wall cavity is being nailed to the clapboards on one side and the lathe on the other.
Thoughts? concerns? Is there a better solution that I haven’t thought of?
GBA Detail Library
A collection of one thousand construction details organized by climate and house part











Replies