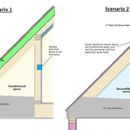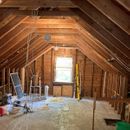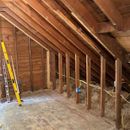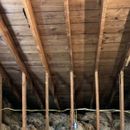Yet another cape insulation question
user-6804795
| Posted in Energy Efficiency and Durability on
I am in the process of gutting and insulating the upstairs of a cape that has no soffit venting in climate zone 5 (Northern IL). Prior to gutting, the ceiling was made of small ceiling tiles, that was covering with R-11 (at best) faced fiberglass which was stapled to the rafters leaving a ~2” air gap between the roof deck. After removing the fiberglass, the roof deck looked to be in pretty good shape.
As I now plan to have spray foam insulation installed, I am wondering what application of closed cell spray foam would be best. Would it be best to spray the entire roof deck, from the ridge to the eves? Or would it be a better option to spray from the ridge to the knee wall, and then insulating the knee wall with R-15. Originally I was going to spray the whole roof deck, but I have become aware of the need for these old houses with leaky basements to be able to breath. I am hoping that leaving the roof deck beyond the knee walls without spray foam will allow it to breathe better and avoid some potential humidity issues and it would also cut down the spray foam bill. Each side beyond the knee walls currently has a single roof vent and the floor joist are covered with ~12” of loose fill cellulous.
Essentially, I am wondering which of the two scenarios outlined in the following link is better: https://www.finehomebuilding.com/2016/03/06/two-ways-to-insulate-an-old-cape
My current opinion leads me to the following pro/con list:
Scenario 1: Insulate entire roof deck
Pros:
– Lower chance of air leakage
– Prevent roof deck moisture problems
Cons:
– More Expensive
– Larger conditioned space volume
– Potential living space humidity issues
Scenario 2: Insulate about living area w/ fiberglass on knee walls
Pros:
– Lower Cost
– Allow humidity to escape outside of living space
– Smaller conditioned area
Cons:
-Potential air leakage
-Unconditioned temps beyond knee wall
I would like to go with scenario 2. I cross posted this on the FHB forum as well… hope that’s ok.
GBA Detail Library
A collection of one thousand construction details organized by climate and house part
Search and download construction details













Replies
If you go with Option 2, use the savings to fix the basement.
The basement is connected to the house. Leaving it leaky and hoping for the best is not a viable strategy.
"I have become aware of the need for these old houses with leaky basements to be able to breath."
To be precise, no house of any sort should "breathe". Houses that leak air waste energy needlessly and are vulnerable to problems caused by water vapor borne on those leaks. As you contemplate sealing up your second floor, fixing your damp basement actually becomes more critical. Relying on a leaky house to dry out the basement is, in the long run, an expensive and uncomfortable strategy.
I appreciate that advice and i will shift my focus. We live in a lower area near the Mississippi, and while the basement is usually dry, I have a basement dehumidifier running throughout the summer. I would say we probably get water in the basement 4x per year after a significant rain.
When I replaced siding and windows last year, I believe that indoor humidity increased making the house tighter. Extending the gutters did help, but I was under the impression that there would be limitations with this home. Instead of being weary of sealing up the house, your right I should continue to focus on keeping water away from the house. Thank you both for making this point.