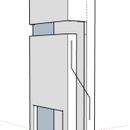Would this help architectural fireplace chimney be efficient?
I need a straight sided rectangular rock chimney as an architectural detail. I know a traditional masonry rock veneer chimney is a huge thermal bridge and am considering this as a possibility to mitigate that problem.
It is a structural reinforced concrete shell cast as a tilt-up. The outside would be poured as a slab, then the interior dropped into the form with the block-outs for the separation for the interior to conditioned space from the exterior, then the rebar assembly for the interior side (with blockouts for separation and fireplace opening dropped in and the sides poured as short walls and the front poured as an elevated slab. Then tilted up, no need to go into foundation connections here but have a plan for that too.
The idea is that instead of building a CMU core and facing that with stone veneer, I would have a structural concrete core that I would anchor angle to to lay the stone on. The portion in the conditioned space would be connected to the unconditioned portion by rebar at 45 degrees (for diagonal structural tie and to increase the insulated length of the bridging rebar by 40%). That gap would be sprayed with closed cell foam and completely hidden by the wall and roof. The foundation would be a thermal bridge but only to the earth (50 degrees here) which is a break in the FPSF and would be poured in a front and back section with insulation board between them.
The flue would be sheet metal centered by light metal ties and insulated with a small air space and mineral wool batts (and maybe a reflective barrier) on the interior wall and sides up to just above the roof line.
The fireplace is enclosed and would be sealed at the door instead of requiring a damper.
It’s cheap, and due to being a tilt-up fabricated on the floor cheap and easy to build. The stone veneer would simply be standard siding stone laid in the conditioned space, not the the wall/roof, and again outside the conditioned space.
Looking for thoughts and especially for improvements. If there are better plans for near passive house chimneys I’d appreciate a citation.
Mark Cantrell
GBA Detail Library
A collection of one thousand construction details organized by climate and house part










Replies
Mark,
I have a similar fireplace setup and I could not find any details on how to minimize the thermal bridging so I came up with the following which seems to work well.
I am using an EPA certified fireplace that is basically air tight, using only outside air for combustion so I figured I could limit the thermal bridging to the face of the fireplace if I could create a thermal break between the chase and the conditioned space. Roxul seemed to be the obvious choice to use and I had enough leftover from the exterior insulation to accomplish this. The only change in installation was I needed my fireplace installer to set the unit 2"proud of the framed opening. I installed 1.5" of ComforBoard 80 between the studs, then I added another layer of 1.5" CB on top of the studs to minimize the bridging through the studs. Of top of that is 1/2" cement board. I plan on using a slab of Dekton as the finish material.