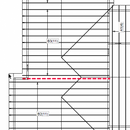Adding a Gable End Truss at the Garage/House Wall
Hello,
Working on the plans for the house and wondering…
Would make the construction details of the fire/air barrier between the garage and house easier to detail if I ask the framer (and truss company) to add an extra gable-end truss where feasible at the junction?
So far, it looks like that junction falls between a couple of trusses (see atch’d) and just seams complicated. We’re shooting for a 2-ACH50 number.
Thoughts recommendation in this area? I searched the GBA detail list and didn’t see anything related.
thanks.
WRD
GBA Detail Library
A collection of one thousand construction details organized by climate and house part










Replies
It's hard to say one way or another only looking at the truss layout. In most cases, I would think you'd want a full, regular truss at that location, but maybe there is a reason they didn't draw one.
Thanks Michael. Full layout draft is atch'd. Is that helpful in determining the full truss at garage/mech. room?
It helps. Is the truss clear-span or are there full-height walls under the transition? Assuming clear-span, I would definitely want a full truss added where you sketched one in, except I'd make is the truss with the longer span, and apply a nailer to it to catch the roof sheathing on the lower roof.
I'm not completely clear on the "clear-span", but there is a wall separating the garage from the mechanical room that runs along the location that I indicated in my OP. So, I think the answer is there is a full-height wall under it (running same direction as trusses in that area). I also included a screenshot of that area of the floorplan - if that helps.