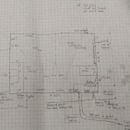workshop feedback
Anyone want to critique my workshop layout? This would be built on a shallow frost protected slab.
In regards to the “future living space” section, the current plan is to have a main drain roughed in below the slab, with one penetration through the slab. If we decide to convert to a living space down the road, that section will have a raised floor (current plan is to have a 10′ ceiling, so we will have plenty of height). This avoids having to guess in advance the optimal layout of plumbing, and should prevent the building department complaining about a rough-in of plumbing without accompanying septic plan.
GBA Detail Library
A collection of one thousand construction details organized by climate and house part










Replies
Bump for one more try at this.
I can't read the plans, even when I blow them up.
FYI the workaround for this is to take the URL and delete the resolution specs; e.g.
https://images.greenbuildingadvisor.com/app/uploads/2023/05/02162531/17383_1683059131_workshop-v1-700x514.jpg
Becomes
https://images.greenbuildingadvisor.com/app/uploads/2023/05/02162531/17383_1683059131_workshop-v1.jpg
I can't read the details either; unfortunately this site shrinks attachments pretty severely. Can you post multiple close-ups? How do you plan to use the workshop?
FYI the workaround for this is to take the URL and delete the resolution specs; e.g.
https://images.greenbuildingadvisor.com/app/uploads/2023/05/02162531/17383_1683059131_workshop-v1-700x514.jpg
Becomes
https://images.greenbuildingadvisor.com/app/uploads/2023/05/02162531/17383_1683059131_workshop-v1.jpg
Interesting, thank you!
Let me try a scan instead of a picture. The scanner I have access to only spits out PDFs, which I can't edit into closeups. The workshop will be used for parking, automotive work, woodworking, miscellaneous tinkering, storm shelter, poultry shed (air sealed from the rest of the building), conditioned storage.
Looks good to me. I like your idea for a raised floor in the future. If you will be making a lot of noise, I might aim for making the poultry shed somewhat soundproof, for their health and well-being. 20' is a small dimension for garages these days but if your cars are small it should work. If your workshop work will be messy, you might want a wall or at least a roll-down curtain between the shop and garage.
Thanks for the tips. I hadn't thought of noise affecting the poultry.
A roll-down curtain is a good idea. I'm guessing there's an off the shelf product for this? I'm hesitant to put a wall there, as it reduces the flexibility of both workspaces.
I'm sure there are products available. In the past, I have made do with either poly sheeting or drop clothes screwed to strapping at the ceiling, with the bottom of the "curtain" sandwiched between two layers of strapping. Just roll it up or down as needed. Or you might consider a hospital-style curtain.
You have a lot going on there. Woodworking, auto work, poultry, conditioned area, etc...
It's difficult for people to answer such broad questions. If you have any specific questions, you'll probably get more replies.
I see your building also includes a storm shelter. I was looking for some tornado shelter designs when I stumbled across a FEMA site that contained a lot of good information. Do a "google" search on: FEMA P-320 Safe Room Design Plans Taking Shelter from the Storm: Building a Safe Room for Your Home Second Printing of Design Plans. It's a 91 page document and there are 12 pages near the end that are actual architectural / engineering drawings on how to construct a storm shelter. It gives very detailed info on foundation design, rebar sizing and spacing, wall stud spacing, how to assembly the layers of sheathing, fastener size and spacing, etc... It's very thorough. The date in the Title Block of the drawing is October 2021, so it's pretty recent too.
Worth a look if you're serious about a storm shelter.
Hope this helps some. Good luck with your build!
Not sure if this hyperlink will work, but here goes:
https://www.fema.gov/sites/default/files/documents/fema_taking-shelter-from-the-storm_p-320.pdf
Please consider putting your poultry in a separate building. Also, build a dedicated ratproof storage area for their feed and consider putting a large door to the outside from their coop to make coop clean out easier. You will want a double door system to enter the coop for feeding and watering, unless you are entering from the pen side to prevent escapes.
With poultry, keep in mind they are messy eaters and no matter what you do, they will attract both rodents and predators. The coop will also have an odor and be dusty because chickens love dust baths. I've raised birds off and on for over twenty years and unless I was really poor and living in a third world country would never consider combining chickens with a living space.
I have a (theoretically) final design. I've moved the animal area to outside the main building, which is not shown on the drawing. I'm thinking it will be a lean-to on the left side, with that door leading to a vestibule connected to where the animals are kept. That way I can store supplies inside the workshop while being able to get in and out of the lean-to without going fully outdoors, and I can also use that door as a regular exit without having to dodge angry geese.
I'm still open to suggestions.