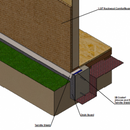Wood Slab on Grade Detail
Inspired by Mike Guertin here: (https://www.greenbuildingadvisor.com/article/planning-for-a-permanent-wood-foundation)
and Joe Lstiburek here: (https://www.buildingscience.com/documents/building-science-insights/bsi-020-wood-foundations-picasso-does-foundations)
I want to build a slab-on-grade foundation, with the minimum amount of concrete and grading possible. I am in a hot and arid Southern California climate zone 3B, in a rural area with well draining sandy soil. We don’t use slab insulation in our area, and extreme water management is often overkill here. I decided to design a perimeter concrete grade beam, poured in a simple trench, combined with a pressure treated floating wooden “slab”.
Is this a realistic option for a small 2-story home? Feedback welcome
I have a 3D solidworks drawing with annotations attached: https://drive.google.com/file/d/14iQaE-oKH7MS8dg_iSmP-Ag2V5dz5ux8/view?usp=sharing
GBA Detail Library
A collection of one thousand construction details organized by climate and house part










Replies
perspective 2
Christopher,
I'm going to let those who have put a lot more thought into these types of assemblies (like Michael Maines) comment on how your detail should be refined. My only suggestion would be to form the footing. Pouring into a trench leaves an uneven perimeter that you will fight throughout the build.
I would also run this past your local building inspector before going too far. Under our code it wouldn't meet any of the prescriptive paths to compliance, meaning input from an (or several) engineer(s) would be required.