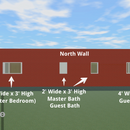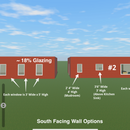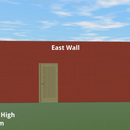Window Sizing & Fixed vs Operable Windows
I have a few different questions as I sort out windows in a home I plan to start building in May.
Background:
- Climate Zone 6A (New Hampshire)
- House footprint is 46’ x 32’
- Long walls will face south/north
- One of the southern walls will have Kitchen, Dining, and Living rooms.
- Driveway comes in from the south
- House site is very private, no view of road
- Hope to do triple pane, fiberglass, foam filled, tilt and turn… if we can afford it.
- Overhang of 24”
- Plan to install an ERV
- How to decide on fixed vs operable windows?
I read more and more (here at GBA, and elsewhere) that including more fixed windows is worth considering. My understanding is that if we have an ERV and or A/C we will be opening the windows less. Seems reasonable. In a previous build, we had 27 windows if memory serves. What I do remember is how some of them never were opened. We were on the north slope, and certainly that had something to do with keeping them shut.
In bedrooms, we need to have windows as escapes for code, but aside from that, how does one really decide about:
– Which specific windows to have as operable?
- How many windows to be operable?
It seems that having operable windows in a bathroom makes sense…but we never opened our bathroom windows in the last house, same climate zone.
- How to decide on window sizing?
A full wall of windows is not what we desire architecturally/aesthetically, but rather a south side living space with plenty of light, and the ability to take in warmth from the sun in the winter (I ‘think’ that is what we want on this second point).
I have seen designs in recent times from passive solar designers, that do place a decent amount of glazing on the south side. Here is an example: https://mainesunworks.com/project/exeter-house-3-br-2-bath-1650-sq-ft-2 – That is actually quite a lot of glazing. My guess is it greater than 35% of the wall. Heck, maybe 50%+
Other writing has suggested to just do what is pleasing design-wise…and have no more glazing than is needed, with no focus on taking in passive heat.
Others mention glare on TV as a concern – which I do not know how to predict.
Further, I read about too much heat in the winter via south facing glazing. Something I have not experienced in a home in New Hampshire or Wisconsin – two places where I have spent a good share of my life. The difficulty in putting this together really points to my lack of experience in tight, well built homes.
I’ve attached a couple ideas that I think would work in this house. On the view of the south wall, there are 2 Options side-by-side. Also attached is the floor plan.
I’d love to get some thoughts/criticism/suggestions.
To head off some comments that could be brewing:
- No windows on the West wall as there will be a breezeway connecting to a garage where we will eventually have an ADU and want the privacy.
- Only 1 window on the East wall (in living room). Not having an east side window in the master bedroom as we will have a patio with a hot tub. We do not want the steam or cycling noise into the master bedroom.
GBA Detail Library
A collection of one thousand construction details organized by climate and house part












Replies
I live in CZ6, relatively airtight home with an HRV. We rarely open any windows, only occasionally to cool our bedroom down at night in the shoulder seasons or when we smoke the kitchen out from a poor range hood. We’re selling this home and will be breaking ground on a new home in a week. On the new build, I have zero operable windows on the main level, but two sliding doors and the main entry door. Upstairs bedrooms are getting one code compliant operable window each, other than that they’re all fixed. The range hood is 100x better than what we currently have and we’re distributing more ERV fresh air more evenly throughout the house as compared to our current home.
Windows open just doesn’t happen when you have a continuously ventilated house in my experience. The outdoor conditions are rarely optimal from a temperature, allergens, wildfire smoke, pollution, noise, light, etc. standpoint. We live in NW Montana with very very little pollution or noise, but I still feel like my indoor air is more pleasant than letting in unfiltered, unconditioned outside air 99% of the time.
Fixed windows are also roughly 2/3 the cost of operable and this saves real money on an entire house. Plus they’re more thermally efficient and airtight as compared to operable.
My opinion on window sizing is generally more is better, unless you live in an urban environment. Natural light is good for humans, more connection to the outdoors, it makes the room feel larger than it is, etc. If you do the math on glazing ratio, it’s not as high as you would guess. Our main living areas are like 35% and the bedrooms, baths, laundry, etc are probably 10%. Obviously balance this with cost, all in costs associated with fenestration is high. Cost of the windows, window treatments, hvac sizing, interior and exterior trim, framing headers, and they need to be cleaned regularly. I tried to match my design with where we were comfortable with all those trade offs. You have to make that decision for your own family.
Thanks for your thoughts. Very interesting to hear that you are designing with no operable on the first floor...and the minimums upstairs. Clearly, you have a solid feeling on this subject and I appreciate hearing it.
A bit off topic - but do you mind sharing what you are using for a range hood on the new build? Is it connected into your ERV ducting?
The three doors on the main level have a total open area of 108 sqft, so I can really ventilate the home if I want/need to, but in my opinion there is no need to have any of the windows operable beyond that.
All Fantech. Hood liner, damper, remote wall mounted fan, and their makeup air system. So no it’s not connected to the ERVs, but the makeup air and ERVs do share the same intake port on the side of the house. The entire hvac system was designed by positive energy out of Texas so I assume this is the ideal setup.
Curious about the shared intake port? Is the a T going to each unit from the same outdoor hood cover?
Basically yes. The two ERVs are on the left, makeup air system in the background and large main intake grill in the foreground. The two ERV exhausts are go together out the orange duct to another location. Only three penetrations on the whole house, one big intake, one exhaust, and range hood vent.
positive-energy seem legit, i'll bet they do a great job.
curious tho, i would think that they would start with a manual-j which requires glazing details as input, so seems like the question is out of sequence?
Bold move on having no openable windows on the main floor. I'm not one to advocate on making decisions based on resale value as it's a guessing game on a possible future vs a known present condition but this might just be a scenario where I'd advocate for it. It's also possible that I have had to endure too many offices without operable windows that the very idea of living in that environment makes my skin crawl.
I’m a real estate broker by day job, not worried about resale given the rest of the design. Again, I have 108 sqft of clear opening for exterior doors. Equivalent to nine 3’ x 4’ windows for just 2000 sqft of floor space. We can open the home up when we want, but we never just leave windows open for ventilation on a daily basis.
Also for context, I’m in NW Montana, we have probably 20 days per year where temperature is within the 60-70 degree range, this winter it was minus 35 for 4 days straight. The summers get to 100. I live in a high performance house with forced ventilation and we MUCH prefer our conditioned indoor air to the outside air most days. The best days of the year as far as temperature are mid August to mid September and most years we have wildfire smoke from CA, WA, and OR during that time. My in laws have a brand new house and they always have their windows open all summer, ground source heat pump running full tilt because it’s 85 degrees outside and thermostat is set to 72. In more temperate parts of the country I get it, but not in my situation.
I’m not advocating for people to build a dungeon or a fire hazard in the name of energy efficiency, quite the contrary. But we have 24 operable windows in our current house, and during the design of our new home, we went around the house and asked ourselves when or if we open each window. We open our doors a decent amount, and almost never open any windows. So that’s what I suggest other people do with their decision methodology. If your current house is a leaky old house and you’re building an airtight home with mechanical ventilation, I can almost guarantee you won’t open your windows as often.
Totally get it, just hard to wrap my head around it while living in a climate where the windows stay open for half the year.
tdbaugha,
Like andy_ we have windows open for much of the year, but you are right, there are two or three operable ones we never open and they could easily be fixed.
My wife and I did something similar. Just mentally walked through all of the windows in a previous house in the same climate where we are building this summer, counting the windows which never/rarely cracked open. It was very few.
Beardoh,
I have more glazing than I should from an energy modelling perspective, but I can't think of one I would remove or make smaller. I would definitely go with option 2 on the south side.
Living in the country I also like operable windows for increasing the connection with the outside. I knew spring was here last week when I heard a robin in the morning.
Good point Malcolm. I've been in MX since October...and the bird song is never-ending.
I live on the water in a 150 year old home that was owned by a landscape architect in CT. I can't imagine not opening the windows in 3 seasons to take in the fresh air and overwhelming smells from the lilac bushes and the lily-of-the-valleys, not to mention the birds chirping.
I think I used 1/3 non-operable windows. It's pretty easy to choose which ones when you go room to room on your plans.
Doing another home, I'd have fewer operating as well. Right now, in summer we have one window actually opened at times on the main floor (kitchen), one small window in the upstairs bath, and windows in each of the three 2nd floor bedrooms. Essentially of all the operable windows in our home, only 5 are used in summer. With wild fire smoke last summer, the windows were not opened much at all. The HRV and MERV16/Carbon filtration keeps interior air quality very high with respect to IAQ sensor monitoring. The determining factor though is how "fresh" the air is perceived by family members...which in turn changes their motivation to open a window.
I can understand that, especially in the dry west. I've been on some backpacking trips in the Winds and Northern Rockies where one could taste the smoke in the air for weeks at a time.
I model most of my projects in BEopt to see what mix of glazing specs will work best, as it's different on every project. BEopt is a free download from NREL and fairly simple to use. It's also good for testing different building envelope options, mechanical equipment options, etc.
Generally, I find that the cost savings and energy savings to go with fixed windows is not large enough to worry about on most projects. Large windows, such as the ones in your living and dining rooms, I would make fixed. Otherwise I would make the windows operable. It's hard to predict which ones you'll want to open and which ones you won't use; it's easier to keep an operable window closed than to make a fixed window operable.
Michael - I've been leaning towards exactly that. Fixed in the living and dining, and operable for the rest. Just set up BeOpt on a Windows virtual machine. Will try some modeling after going through some of the tutorials.
Also, on a few projects I made the mistake of making the windows too small, in the interest of saving money and energy. Go with the large windows, it will look better from the outside and you'll have a much better indoor-outdoor connection--"biophilia"--on the interior.
For those large windows, at least, I would go with triple glazing, partly for energy savings and largely for comfort--sitting next to them on a cold night, you'll notice the difference.
Thanks Michael - What do you like for triple pane windows available in New England? I was thinking Logic, which I believe is based in your area of Maine, no?
Yes, when PVC tilt-turns are appropriate, I like Logic, supplied by Pinnacle Window Solutions here in Maine, made in Pennsylvania. I also use Schuco and will likely use Salamander on an upcoming project. For North American style, wood/clad windows, I like Loewen and Sierra Pacific. For very budget friendly, PVC casement and awning windows, I've used Mathews Brothers a few times now with good results.
We just went through this same question. We have a mix of casement and fixed picture windows. Most of the window openings were large enough that we had to split the casements into two glazing elements per opening. In the interest of cost savings, we made one side fixed and the other side operable. Besides the opener hardware the two halves of the window are indistinguishable. The windows are triple pane fiberglass with the u-value on the fixed windows .15 and .19 on the operable side of the casements. We saved about $300 per window by having only one side operate on the casements. In case anyone is wondering, we chose Enerlux windows. They look outstanding and seem bomber!
Good to know. There has been some interest in Enerlux here on GBA, but few firsthand experiences so far. I'm thinking about using them for our window retrofit, depending on relative pricing (when I finally get to quoting...).