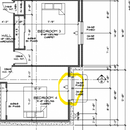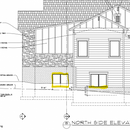Window in Concrete Wall and Thermal Bridging
Thank you for the all the help as I try and build a “Pretty Good House”. I am building a home in climate zone 5 in Salt Lake. I am about to start construction of my home and realized I have two windows that will likely have thermal bridging.
My basement walls are 8″ concrete and R10 EPS + 2×4 with blown foam, how do I transition to the window openings? I tried to find the answer and it appears to be run 2″ of foam to buck out to the window. I also found a post stating that the window rough opening should be +12″ in height and width. I couldn’t find any details in the library showing this. I suspect the details exist, but I am just a poor navigator.
Any assistance to find a detail would be helpful. My contractor is willing to work with me but the more specific I am the better the results will be. I highlighted to two windows of concern.
Thanks again for the help.
GBA Detail Library
A collection of one thousand construction details organized by climate and house part











Replies
Because the window is part of the air control layer and thermal control layer, I like to recess it. Here are details from the last one I detailed, for inspirational purposes only. It was for a renovation but wouldn't be much different for new construction.
The image appears to be blurry, no matter what I do. Sorry about that; I can't figure out how to fix it.
. . . working behind the scenes to get those drawings to post legibly, hang tight.