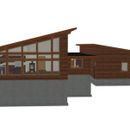Window choice for Southwest facing window wall in 5A
I have a building site that is adjacent along a straight boundary to forested state park land – which I intend to be the focus of the view from the living space. The trees are roughly 70 to 80 feet tall. There are also trees of similar height to the sides. The house will be roughly 50′ from the property line and the other trees.
The property line runs very close to NW to SE, so that if the view side was aligned with it, the house would be facing almost exactly SW. Not being a “green” minded person, I just found that this plan is problematic. I did not know that a SW facing house is significantly different than one facing S, and assumed a 5 to 6 foot overhang was all I would need.
My original plan was to orient the view wall 35 degrees W of S, about 10 degrees CCW from the property line, due to site considerations. The roof slopes 3/12 upwards from generally W to E as seen in the attachment. I was planning to taper the roof rake, from about 2′ on the left to 6′ on the right, to shade the windows. Once I discovered that being 35 degrees W of S created significant additional shading requirements, when compared to facing S, I altered the proposed orientation to 20 W of S. I found that I can shade the top two rows of windows almost completely, through 3:30 PM on the warmest days of the year, at which time shading from the trees should begin. There is shading on the bottom row of windows only until around 12:30 PM.
My current home in 5A has a large window wall air filled double pane that faces due West. Several large ash trees died in the last 5 years, exposing the windows to direct sunlight from 2 PM through dusk in the warm months. The most irritating aspects are the tremendous amount of heat the windows transmit, as well as glare of the sun – which is primarily in the upper rows of windows.
My thought is that I can prevent the majority of the sun glare issue, with shading from the roof and trees in the warm months. I have never had other than standard double pane windows. The company supplying the materials for this house typically supplies argon filled double pane windows. I am wondering if I might want to upgrade the bottom row of windows, which may have full exposure to sun from 12:30 to 3:30 on the warmest days.
I believe I am WAY over the recommended ratio of glazing to square footage, so this isn’t so much a green building question. However, I have noticed in other posts there are people here very experienced with window glazing. Heating in the winter is not a big concern – I’ll pay the bills. My principal concern is comfort in the summer.
Thank you in advance for any thoughts,
Don
Edit – I also would like an appropriate level of UV blocking, to protect things from fading.
GBA Detail Library
A collection of one thousand construction details organized by climate and house part










Replies
I think I answered my own question. It looks like a decent Low E with Argon gas double pane window is what I want for the lower row of windows that I can't provide shade for. The standard supplied windows are in fact Low E with Argon, which should provide a low SHGC and block most UV. I had looked at Cardinal's website, and there is a huge variety of coatings and configurations, which is why I posted this question. It looks like keep it simple is the way to go...
baking fool,
You mention CZ5A, but not altitude. If your site is over 4800 ft. make sure the window company will ship with argon in your double panes. It is not always available.
For the large area of glass it might be worth looking at triple pane units with low SHGC. Even if you can afford the energy costs the cold washing effects of such an array could make the room unnecessarily uncomfortable during winter.
Lotta glass for a side of the house you don't want it.
Bet you could trim it by more than 30 percent and people would still say 'wow' when they walk in
Think of the sight lines standing and sitting, glass below, say waist level is only viewing the area just outside the windows. That low glass is also not covered by any overhang