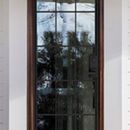Wife really loves the design of a custom steel and glass door for the front. It’s not thermally broken.
What do you all think? On a west facing wall in the mountains of Utah.
The door and sidelite would be 95% insulated glass but how terrible is it to compliment all my air sealing and new efficient windows with a non thermally broken front door?
GBA Detail Library
A collection of one thousand construction details organized by climate and house part










Replies
You basically lose additional energy in the area of the door based on the ratio of the effective R value of that door to the R value of the adjacent areas of wall. The overall effect will likely be less than you'd expect, but it will be there. You could put in a clear glass storm door on the exterior to help cut down on losses somewhat, since you'd make things act as a sort of double pane assembly that way with additional insulating value from the air space in between.
Bill
Life is about trade-offs. If the door will make your wife happy, add energy efficiency details elsewhere that will compensate.
Mike,
I'm not making any judgement on whether to go ahead or not, but are are a few issues to be aware of:
- Does that door meet your code? It wouldn't here.
- Very low R holes in your envelope don't get compensated for by other more efficient parts of the assembly. They have a disproportionate affect that can negate a lot of the other measures you have taken. This article explains how: https://www.energyvanguard.com/blog/Attic-Stairs-A-Mind-Blowing-Hole-in-Your-Building-Envelope
- Heat loss aside, that door is going to be a condensation magnet in almost all weather.
Interesting. Thank you.
Is this inspected work? Energy code requires R5 exterior doors for the non-glass parts.
The door doesn't look that unique. If it's a custom door, why not try to find one like it that meets code.
The energy penalty will probably be in the range of $50-$250 per year, which you may be ok with.
The door will be very cold in winter, with heavy condensation that will turn to frost when it's cold enough, then melt and end up on the floor. It will be a comfort issue when you're near it. If it's in a foyer that's probably not a concern; if it's next to a dining table, it would matter more.
In warm weather, the steel will get hot--it transmits heat readily--and after a few hours of late afternoon sun it could get hot enough to burn you.
Condensation leads to rust. I used to have a shop with metal windows that were rusted out. I have rarely seen steel foundation windows that weren't rusted out.
If this door is really important to you and your wife, there are worse luxuries to indulge in. But there are many more-efficient doors that have a reasonably similar look; the responsible approach would be to find one that works for you.
I am sure there is a door with 90 percent the looks and code legal performance. You can hide behind code compliance for marital bliss. Always blame the person who isn't there, in this case the building inspector.
Plus all that condensation may freeze the door shut in a cold spell, that would not be fun at dinner parties
Not sure I love the math on that attic door article.
A 10 sq foot R1 door ought to pass 500 BTU per hour at a 50 degree delta T regardless of whether it is surrounded by a high r value ceiling or not. May have to scratch my head on the physics of that one.
[edit] nah its right just a little bit sensational presentation
air leak is probably the worst part of attic stairs.............
Why don't you get a door from a company that specializes in thermally broken steel doors?
https://thermallybrokensteelusa.com/our-products/steel-doors/
If not this company, there must be others.
Maybe it's just me, but I don't like people being able to see me coming to answer (or avoiding answering) the front door.
Actually my house was kind of weird when I bought it. Glassy house but with a solid wood front door, you literally could not see someone standing at the front door from inside the house.
I replaced it with a full light front door.
Some houses you can see almost the whole house from the front door, and that would be weird.
gusfhb,
Code here requires some glazing on the door or sidelight, or a spy hole to see visitors. I have a solid front door, but mounted an old ships porthole with the glass darkened. It opens onto a decorative metal grill on the exterior.
That's a nifty way to repurpose some old naval hardware! Probably way, way, more heavy duty than any architectural hardware too!
Bill
50 + year old house. 5x7 glass sidelight, that is uhh, frosted.....if it was code then it wasn't something anyone paid attention to.
I actually agree. Maybe I should think that aspect through a bit.
Mike,
That fully glazed door looks like a really nice transition to a garden or patio.