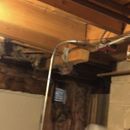Why does my Mechanical Room have a vent to the outside?
Hi, we recently purchased 4 floor townhouse style condo in New Hampshire (6A). It is poorly built and extremely leaky.
The mechanical room is on the bottom level. It has one exterior wall and three interior walls. Each interior wall is partially insulated… one cavity between studs has fiberglass bats, the next does not. There’s no rhyme or reason. Some of the ceiling is insulated. There’s also a 1 square foot vent that’s just open to the exterior. Freezing cold air just blows right in. It seemed that the builder couldn’t decide if this was part of the thermal envelope or not.
I assume I should seal up the vent and insulate the exterior walls? Should I remove the insulation from the interior walls? Is there a reason that vent is there?
GBA Detail Library
A collection of one thousand construction details organized by climate and house part










Replies
marcr,
What's in your mechanical room?
An oil burning boiler, indirect heated water talk, washer & dryer.
The vent is a make up air supply. It’s to ensure that CO does not back draft from the combustion appliances. It’s old school, simple and it works.
More efficient appliances remove the need for that makeup air by using direct venting, or no venting at all..like a condensing drier.
You should insulate the exterior wall. I would not close up that vent, but you likely can reduce its size. The room will run colder than the rest of the house, but you need to make sure it does get too cold to the point of freezing pipes etc. This is likely why your inside walls are not fully insulated.
Thanks for the help Dennis! The room has large gaps in the walls for pipes, around the chimney, etc... it's hard for me to imagine that it couldn't suck in whatever make up air it needs from the rest of the house. If I closed it up completely, is there something to look out for to tell if the furnace is getting enough air?
Doesn’t matter how leaky the mech room is. Make up air is required if room volume is below certain number- most likely the building got inspected and the owner got written up hence the opening. It is code.
The bottom floor of a leaky house can be quite negative for pressure on a cold day due to to stack effect. You need to be careful if you close that vent. Install one or more carbon monoxide detectors in that room (you should have them there regardless!). They would alert you if anything is back drafting.
You'd have to ask what is better going up the flue(s). Heated air from your house, or cold air from that vent?