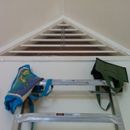Why does my cathedral ceiling have this gable vent?
Ever since I bought my house, I have been perplexed by this gable vent. Cathedral ceiling is about 22 feet at that point and looks like behind hinged lid there is nothing but a foot deep empty space and ridge vent visible.
Was the purpose of this vent to help cool the house in summer?
GBA Detail Library
A collection of one thousand construction details organized by climate and house part










Replies
Apollo,
I'm not sure what you mean by "Cathedral ceiling is about 22 feet at that point." Do you mean that the length of the cathedral ceiling from eave to ridge is 22 feet? Or do you mean that the maximum ceiling height is 22 feet?
I'm guessing that there is an attic under your ridge, but we don't know -- unless you can stick your head in there and tell us what you see. Does our cathedral ceiling have soffit vents?
I meant 22' at the peak. On the other side there is a wall. I highlighted it in the picture. There is about a foot between the lid on the hinges and the outside wall.
Roof does have soffit vents and ridge vent. You may have seen in one of my previous posts, I have 2X8 and just fiberglass there with graft paper toward the drywall. Nothing else. That room holds temperature very poorly.
1. I am trying to figure out why in 78' architect would have put that in there.
2. Keep it or just drywall it up?
Apollo,
I am unsure where these hinges are that you are talking about.
If there is a solid wall directly behind the gable vent, and it doesn't connect to your attic, then the vent is clearly decorative.
Hinges are at the bottom. Maybe they were venting the gable vent into cavity behind it that then vented through ridge vent. Likely something that made sense in the 70s but not now.
Apollo, it looks like your first picture was taken from inside the room. I don't see a lid on hinges, but are you saying there is a close-able lid on the interior side that would cover the louvers, or what? It looks like we are seeing insulation covered by a sheet of clear plastic inside the wall, but I can't be sure.
Comparing the interior and exterior photos, the roof pitch does not appear the same in both photos. I'm wondering if you have a roof built with scissor trusses (sloped ceiling inside, steeper roof outside), a roof built with rafters, an attic space of some sort, or what?
In any case, I would almost certainly not want that vent in my house. I would remove the louver, make sure the space I could reach into was correctly insulated, and drywall over it.
David,
Good detective work!
Apollo,
Your descriptions are incomplete and confusing, but -- with David's help -- I think we are slowly gaining an understanding of what you are talking about.
David,
Roof pitch is the same. I used phone for interior shot and exterior shot is a crop of wide angle shot I did with my professional camera. Lens skews.
That plastic you see is one I put up, because I had a massive draft there. Heat was getting sucked out and actually there was little snow by ridge vent above that area. Yes, the mentioned lid is behind the louvers and hinges are on the bottom. You see chain at the top end of triangle, which seems like was used to open and close the lid.
Apollo,
If David is right that the first photo was taken on the interior side -- you haven't clarified that yet -- and if the interior louver matches up with an outdoor louver, and if there is an operable hinged door between the two louvers, then my guess is that this vent was intended to allow hot air to leave the house during the summer. It only makes sense to use such a vent if the house is not air conditioned.
Louvers are on the interior. There is no matching vent on the outside. Considering this was put in 70s and forced air was installed in 2000, this my just have been for ventilation, but done in a weird way.
I would seal that opening as I described above. It sounds like it was installed for ventilation and there might be times of year when that is useful, but it's going to be a real hassle in the winter, based on the fact that you covered it with plastic and are asking about it here. If it vents into the ridge vent space, it might actually let in more heat than it removes.
If the lid on hinges is inside the wall, there must be a fair amount of space in there (thicker than normal wall?) so getting the insulation and air-sealing right as you repair this is important.