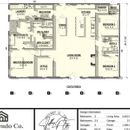Whole house insulation
I’m wanting to build a passive barndominium in/near Dover, TN.
Because the roof will be sealed with the walls and eaves with the Zip system, how do I vent the attic space?
I’m knowledge with the traditional eave and ridge line vent system, but in a passive house I don’t see this working
Attached is the floor plan I wanna use. Here is my plan thus far:
- Slab on grade w/ 2” polyiso and 10 mil visqueen under the slab
- Post frame construction with 6” exterior walls.
- I’ll use 2×6 top and bottom plates with 2×4 studs staggered to eliminate thermo bridging on exterior walls as much as possible.
- Zip system on exterior. 7/16” for walls and 5/8 for roof.
- 6” thick spray foam insulation in the walls
- SIGA Majrex 200 vapor barrier on the inside
- Approximately 15” blown wool insulation in attic
- SIGA Majrex200 vapor barrier on underside of ceiling.
- Energy Recovery Ventilator ERV throughout
With all this, would I be able to get away with installing vents on the roof, such as a turbine vent, in lieu of the traditional ridge and eave vents?
Option 2:
Instead of blowing wool insulation on the ceiling, spray foam insulate the underside of the roof and seal with SIGA vapor barrier on the rafters as well. Then the entire house will be climatized.
GBA Detail Library
A collection of one thousand construction details organized by climate and house part










Replies
If the eaves will be taped and sealed along with the walls then you need to plan on an unvented, conditioned attic. You don’t specify if the spray foam is going to be closed-cell or open-cell, but you have two easy options and then some other more complicated options.
1) Spray foam the underside of the attic with CLOSED-cell foam. This will be your vapor barrier so no need for a second one except you will likely need drywall or intumescent paint as a fire barrier.
2) Install exterior rigid insulation on top of the sheathing underneath the roofing. This is a more effective use of insulation since there are no rafters interrupting the insulation layer (I.e. no thermal bridging) and these types of insulations are more environmentally friendly and less risky than spray foam.
1. ACFoam® Nail Base (there are others like Hunter) for thermal bridging
2. Spray foam underside to a depth that that "first condensing surface" will never reach "dew point"
3. Open cell to reach Insulation code for climate zone
I have some critiques of your overall insulation plan, but to answer the question asked, why not just vent at the soffit and the ridge? I don't see anything in the plan that would obviate that.
Sawmill,
As Matthew said, building (and sealing) the eaves with Zip only makes sense if you are planning to use spray foam on the underside of the roof and condition the attic.
If instead you want to insulate the attic floor, the primary air-barrier needs to transition from the Zip on the outside of the walls, to the ceiling under the attic. There needs to be vents at the eaves and near the peak (or at the gable ends) to encourage the air to move through the space. As DC said, nothing you propose stops you doing that, or interferes with your goal of having a very well insulated and air sealed house.
It doesn’t make much sense to me to do a 5.5” double stud wall…. At least use a 2x8 plate. Also just vent eave to peak, tie in your majrex into your zip at your top plate. Do a deeper wall and fill it with dense pack, much cheaper then foam.
Here is a good way to do a cold roof (vented), just from the outside ...
Poly-iso Foamboard across the rafter for thermal bridge from inside & tape the seams
Before roof sheathing is installed, spray closed cell foam from outside down on foamboard to depth for code in climate zone & leave sufficient space for soffit to ridge venting ...
~ former spray foam contractor