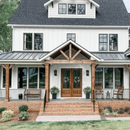Which section of the 2018 building code deals with covered porches?
I have been all through the 2018 building code book looking for a section on covered porches, but the closest thing mentioned is for specifically for wooded decks. I am looking for the code(s) that would apply to an elevated, covered, concrete porch that is supported by gravel contained by the foundation stem walls and that sits around 4″ below the finished interior floor grade.
below is an example photo:
Thanks!
GBA Detail Library
A collection of one thousand construction details organized by climate and house part










Replies
BrunoF,
There is nothing in the codes I know the explicitly deals with covered porches. All aspects of their construction - deck and roof structure, etc - are covered by the sections that deal with those for all parts of a house. They are mentioned in our seismic code briefly, but that's it.
Wind loads and whether or not your porch needs a guardrail are probably the 2 issues your building official will be concerned about.
Wind loads are in Chapter 3, 301.2.1
If you have any questions about wind design for a porch I suggest you familiarize yourself with Simpson Strongtie's High Wind Guide. It covers house framing but the same principles apply to a porch.
https://www.strongtie.com/resources/literature/high-wind-product-guide
This article from Building America Solution Center (a great resource) is also useful.
https://basc.pnnl.gov/resource-guides/porches-carports-and-deck-attachments
IRC Chap. 3, R312 covers guardrails. Depending on the design of your porch it may or may not require guardrails. If it has steps up to it you will also likely need handrails. Guardrails and handrails are 2 different items and have different requirements.
I hope this is useful.
Thanks folks!