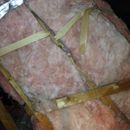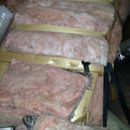Which method for re-insulating a skylight shaft?
I got some basic ideas from Martin’s fine article here: http://www.finehomebuilding.com/design/departments/energy-smart-details/insulated-skylight-shaft.aspx
Armed with that information, I am contemplating some various methods to re-insulate and seal several skylight shafts in my attic. These shafts were originally insulated using faced fiberglass batts that were somewhat haphazardly installed. After 18 years the strapping has deteriorated, and some of the batts have turned away from the sheetrock. And as can be seen in the photos, there are areas where the exposed sheetrock is clearly visible.
One thing that makes it all a bit disturbing is that the framing for the shafts were done “on the flat” instead of on edge, resulting no real cavity to house the batts properly.
In my case the options I’m considering are as follows:
1. Keep the fiberglass, and fur out the framing to accept the full width of the batts without compression. I would then cover the batts with rigid foam board of some kind, and air seal the whole assembly.
2. Do away with the fiberglass, and install pieces of foam board in the 1 1/2″ spaces provided by the “flat framing”, then cover the entire framing with layers of rigid foam board of some kind, sufficient to give me a respectable R-value. And I would air seal the whole assembly.
3. Do away with the fiberglass, and have the shafts sprayed with closed cell foam. Sounds like the easiest and perhaps the best method. But surely the most costly I would think (?)
I am aware of the possible code requirements for a fire barrier for the foam board in these first two proposed methods of installation. I’m checking with a friend who is an inspector for a definitive answer on that for my locale.
Any opinions would be greatly appreciated! I’m sure there are things I haven’t considered.
I’m in Zone 2 BTW….
GBA Detail Library
A collection of one thousand construction details organized by climate and house part











Replies
Tommy,
Any one of your suggested approaches will work fine, as long as your pay attention to airtightness.
Thank you Martin!
So in trying to get a handle on costs, would it be safe to say that if I chose method #1 that keeps the fiberglass, I might be ahead of the game? If I furred out the framing to sufficiently house the 6" fiberglass without compression, and made sure the fiberglass was enclosed on six sides (and sealed), wouldn't that theoretically give me R-19 to start with? If so, I wouldn't need so many layers of foam board to get to a respectable R-value for the assembly, so this might end up being the most cost effective way to do this.
Is my thinking sound here?
Tommy,
Your thinking is correct.