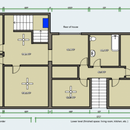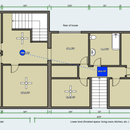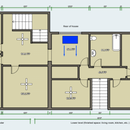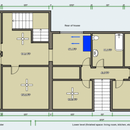Where to locate mini splits for most circulation?
My upstairs is roughly 1400 sq ft and pretty chopped up due to an addition over the garage that was added after the house was built. Instead of a long hallway, there’s a hallway connected to a small pass through room (former bedroom) that connects the addition (left wing of upstairs in diagram). Our main level is only about 800 sq ft with two staircases up to the second level. I’d like to cool the upstairs and if possible, just residually cool the downstairs. I understand that with only cooling the upstairs that the temps will not be even throughout the house, unfortunately there are almost no places to put a minisplit head unit downstairs unless it was on the front of the house (so, no).
All that is to say, how do I get decent/acceptable cooling with all of these restrictions? Using several different BTU calculators, my load is around 32k.
With that in mind, do any of these options work (see attachments in order):
* Two 18k head units?
* 36 or 48 ceiling cassette with duct to other wing?
* A 48k floor/ceiling mounted on the ceiling?
* A 48k floor/ceiling on the floor/wall?
* Other?
Any help is appreciated. Thanks.
GBA Detail Library
A collection of one thousand construction details organized by climate and house part













Replies
> Other?
Ducts from a head to every room.
Where would be the best place to have the intake?
How about ducted minis? Don't see that you included that option.
Where should the return be located? Should I run a return to the downstairs through an upstair closet to have more circulation?