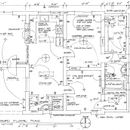Where should I place the minisplit head(s)?
This is an 1100 square foot adobe home in Santa Fe, NM. One story. Walls are 12-14″ thick, with the exception of a rear addition on the S side. Totally gutted. We are remodeling this summer. Plan to put min R36 on a new roof and 2 inches of rigid on all exterior walls before re stucco.
My understanding is that it is best locate mini split heads on exterior walls close to the condenser. Wondering if you guys think we need more than one head, and where it should be located. I have a wife who is very aesthetically sensitive.
You can see where the architect has placed the heads in the floor plan attached. I don’t think he has much experience with mini splits. I was thinking that one above the kitchen sink/window might work, with the cabinetry functioning to hide the wart a bit.
Would really value your feedback here. thanks,
B in NM
GBA Detail Library
A collection of one thousand construction details organized by climate and house part










Replies
Bgillock,
Do you have a Manual J for the HVAC system? You need one to properly size the system. Here is an article that can help you to find the appropriate resource for this type of project: https://www.greenbuildingadvisor.com/articles/dept/musings/who-can-perform-my-load-calculations
Steve is correct, get the manual J.
That's a very segmented house with lots of room off of rooms. Good for space efficiency, but for point source heating.
If you're willing to leave the doors open at night, and the house is going to be fairly airtight with decent insulation in the walls, I'd suggest a single head in the living room, on the outside wall pointed directly into the kitchen. To size it properly you'll need to know the heat load for your climate, so that's where the manual J calculation comes in.