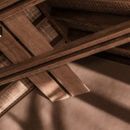What would be the most cost-effective way to build this detail?
After getting some helpful input from the GBA community, we have restarted the design process on our next house. We are going with a much narrower footprint that works better on our sloping lot and a mostly open main-floor plan. Now, we are thinking through some of the details and trying to determine if they are affordable or not.
For example, we would like to have a ceiling/roof detail with exposed dimensional lumber rafters and collar ties (image attached) in the cathedral ceiling. My non-expert opinion is that this look would be easier to accomplish by putting all the roof insulation on the exterior. But I imagine that installing 6-8 inches of reclaimed polyiso on a long hip roof is going to be expensive (essentially ZIP, rigid foam, ZIP, shingles).
Is there a more cost-effective approach to get high design without super-high cost? Should I just move on to Plan B (trusses, drywall, and exposed collar ties every 4 feet or so)?
GBA Detail Library
A collection of one thousand construction details organized by climate and house part










Replies
You could make the upper layer of sheathing out of something cheaper than ZIP, like standard OSB and roofing felt. The lower layer of ZIP is your air/vapor/moisture barrier. We did this stackup years ago (Pre-ZIP) using plywood and self-adhered membrane for the lower layer, then foam, then OSB and felt on top. We lost some of the roof flashing in a hurricane and didn't know it for about a week, as the lower layer of waterproofing stayed intact and we were pretty busy with other post-storm "issues" to get up and have a look at our own roof. Very resilient roof.
The cheap and energy efficient way to make it is to fake the detail. I know this feels wrong but much less headache/cost than any other option.
Build a standard vented cathedral roof with I-joists/trusses with structural ridge. You can drop the ridge bellow the joists as part of your timbering.
Once that is built, insulated, air sealed (make sure to plan on air barrier continuity across the ridge beam), install the interior finish followed by the rafters and collar ties.
Since they are not structural, you can make the rafters and ties whatever size/spacing that works visually the best in your space.
Top of exposed collar ties are a great place for indirect up lighting, good to design these in if possible.
I also have some low voltage tracks between the collar tie pairs to hold small MR11 spots for accent lighting.
Matt Risinger (builder in Austin, TX) is building his own home and has a highly air and water tight roof that uses multiple levels of Zip and foam followed by a ventilated standing seam roof. He has several videos on his Youtube channel on the construction techniques he used on his roof. He also build the house where the walls and roof are fully air and water sealed and used studs on the roof to form the roof overhang. I think we has using some very long screws tying the top sheathing to the bottom sheathing. I'm sure it wasn't cheap, but very highly efficient
Steve,
I've done a few roofs with exposed rafters. It's much easier here in the PNW where the mild climate means much thinner foam. The typical detail is rafters at 4 ft oc, covered by 2"x6" t&g, poly, foam and sheathing.
This summer I'm tearing the roof off an older house built that way to repair the extensive carpenter ant damage. I have real mixed feelings about continuous foam in ro0fs.
I agree with Akos. Putting the honesty of what you see in the structure ahead of it's performance is probably not the way to go. Your plan B sounds like a good compromise between efficiency and aesthetics.
One more vote for a "fake" detail here, unless maybe you are going to be doing a major reroofing project anyway. If this is a relatively small area of roof it might make sense to go all-exterior insulation regardless, but I'm guessing it's a pretty large area...
BTW, what is that "ceiling" material between the rafters? It looks almost like the underside of a thatched roof, but it seems too flat to actually be that. Is it something interesting, or just a trick of the photography?
Bill
Thanks everyone for the input on this detail and confirming that the faux approach is more practical. This feedback will be helpful when I'm talking to the construction team about how to proceed.
For visual interest, we'd like to keep the hip roof, but I think that style will be hard to vent. So I'm leaning toward a flash and batt approach.
To Bill's question, this house is in Indonesia. The material we are seeing on the ceiling is likely some type of grasscloth. The house is beautiful but probably has zero insulation. Most of the window opening only have screens and no glass. Oh, the tropics.
If you'd like to see more pictures, there is a profile on ArchDaily at https://www.archdaily.com/957670/rumah-fajar-studio-jencquel?ad_medium=gallery. Lots of inspiring ideas with this one.
Steve, I'm late to the party but agree that building a separate, insulated roof above the decorative framing is probably the most practical solution. The other approach is SIPs, nailbase or multi-layer sheets of foam or rigid wood fiber over the sheathing. With thick layers like those, it's hard to hit the framing every time so not ideal over exposed framing.
Hi Mike,
Thanks for noodling this over. My preference is a vented cathedral assembly with air permeable insulation. So going faux for the decorative parts makes a lot of sense. It also will be easier to create an air barrier and mitigate risk.