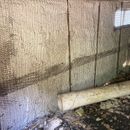What kind of walls for encapsulating pier and beam crawl space?
I’m contemplating encapsulating the pier and beam foundation in CZ-2. The existing walls are a stucco skirt, about 1″ thick, relatively smooth.
Is it acceptable to attach the rigid foamboard insulation to the inside of the stucco skirting, or should I install something else?
If I have to remove the stucco skirting and replace, is there a decent / cheaper alternative to 16 x 8 x 8 concrete blocks, like maybe fiber cement panels?
(Note: The depicted pipe is not connected to anything.)
GBA Detail Library
A collection of one thousand construction details organized by climate and house part










Replies
(bump)
First question: Is your house in a flood zone?
Second: Is the goal warmer floors in winter?
I would read the BSC article first.
https://buildingscience.com/documents/building-science-insights-newsletters/bsi-115-crawlspaces-either-or-out
Not in a flood zone. Goal isn't "warmer floors" per se, it's to not lose tons of heat from the living space through the flooring in the winter, and also to prevent pipes from freezing. Deep freezes are becoming more common with climate change.
I'm not a builder, but I can share what I learned and did on our crawlspace. Encapsulation is a difficult job on an existing home. I found smaller tasks addressed some problems.
Regarding heat loss and saving energy, your biggest air sealing and insulation needs are ceilings and attic floor first, walls doors and windows second, then floor and crawlspace third.
I asked about flood zone because our 1930 pier and beam in Houston, also climate zone 2, is likely to take flood water in the crawlspace someday. For us, it would be such a complicated job to retrofit an encapsulation of our shallow crawlspace with the beams and joists are only a few inches above the ground.
I have done smaller steps instead: insulate pipes, poly sheet on the ground. Air sealing floor penetrations around plumbing and drains, will give you a big benefit too. For the arctic blasts, I cover the crawlspace vents and turn off the water at the curb overnight.
If you don't want to build a block wall from the ground up, can you bring down some framing by attaching to the perimeter beams or band joists?
Michael,
Can you confirm what I think the photo shows: Stucco on lath supported by rebar posts with no framing or sheathing?
I'm sorry, I didn't notice that there were replies to this thread.
Yes, the stucco is on lath with rebar and no wood framing or sheeting.
I paid for a consult with YouTube's "Crawlspace Ninja" for tomorrow. I'll ask tons of questions and try to remember to report back here. Here are my GUESSES as to the answers:
(1) Rigid foam not okay against non-smooth stucco, but spray foam would be. Spray foam is pricey, but I'd avoid the big expense of having a concrete block wall built. (Contractors have estimated the block wall to be about $5-6k, spray foam seems to be $3-4k, but I haven't gotten estimates/bids.)
(2) Alternative to pricey concrete block wall is to do only one row of blocks (to prevent wood/ground contact), then a 2x8 bottom plate on top of the blocks, then treated ply for most of the interior wall, and fiber cement panels for most of the exterior wall.
From my consult with Michael Church of Crawlspace Ninja:
(1) He says it's acceptable to install rigid foamboard against a stucco wall, as long as the stucco can get wet (i.e., no wood in it). This is contrary to what Martin says, that the foamboard must be tight to the wall. Not sure who is correct.
(2) He said that a single row of concrete block (so no wood-ground contact) then plywood above it will work fine as a substrate for insulation.
Michael,
Martin's interdiction against having a gap came from trying to avoid warm, interior air from condensing on the inside surface of a cold concrete stem-wall. I don't think that is a worry with the stucco.
I think your biggest challenge will be to effectively air-seal the space, and keeping pests out of the foam.
"[K]eeping pests out of the foam..." Maybe that's why Martin says to place the liner first and then the foam?