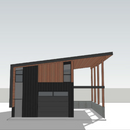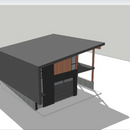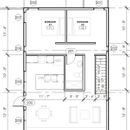What issues do you see here?
Hi there,
Im building a cost effective shouse in northern British Columbia, living in Zone 7A with 5040 degree-days (no rainscreen or seismic requirements) and planning on building a workshop with dwelling above in the summer.
I need some experienced folks help who have livedin or built similar shops with dwellings to tell me what you would change. I plan on installing a 1.5″ concrete topcoat in the suite. Both floors to have hydronic heat. Windows are triple with R8.3 ratings, U 1.02.
Plans are attached and theres been a few notes made, ie. add windows to shop, re-arrange hallway layout and add bedroom doors, change roof overhang for more modern design (thats what the 2 other images are.)
– Nathan
GBA Detail Library
A collection of one thousand construction details organized by climate and house part












Replies
Hi Nathan, nice build! I’m at rough in stages of a very similar concept in Manitoba. We are 27x40 shop below, house above, 1-1/2” roof pitch, 2 BR, w/ mudroom, double stud wall, timber frame hybrid roof. Due to zoning we cannot have the covered deck area you have which looks amazing, asthetically and functional.
I have modeled my design after a place my family built as a vacation home in Nelson 3 years ago, so I haven’t lived in mine yet but can make a few suggestions based on what I like about the Nelson house.
Stairs outside, save interior space, bathroom at outside wall for natural light through windows (preference) hallway up the center to the bedrooms, bedrooms can become larger as the hallway butts up to them. We lined windows up centered on the bed so your looking out from bed. One bedroom in Nelson house has this and it’s great. Kitchen possibly open a little more to living area, even an opening in that wall. Can you see the front door from the kitchen? That’s a must for me. We have less of a dining area and more of a kitchen area but this is due to how much we cook.
Shop wise, Nelson house is 24x40 and garage door on the 24’ wall. You pull a vehicle in and it occupies 1/2 the shop. I went 27’ wide, garage door on the side, so you only occupy 1/3 the shop when you pull in. Of course this is site specific and I don’t know how you will use the space but this is what I was thinking when we built.
Email me at [email protected] if you have any questions
I just looked again and your kitchen is right by the front door, my mistake. Will this be a full time house? If so I’d go 15% bigger... hard to do later. Rooms look just a little small (for my preference).
Nathan,
Didn't you post this same question and plans about a month ago? I don't see any changes or reference to the feedback you got then.
Malcolm,
You're right, I posted this looking for heating advice and got wildly sidetracked. So I thought I'd post again in the right location. I have listened to peoples responses there and have made a few layout changes on my own but haven't had the designer make those changes until I'm positive. I'm still deciding on a wall structure, SIPS or stick with outsulation XPS.
This is my modified layout so far. Image attached.
Scott,
Check your inbox. Thanks for the help!
--Nathan
Here is a link to the previous thread -- the thread that received 16 comments:
Workshop with dwelling above
Nathan,
I like the changes based on Keith's suggestion to move the bathroom. The smaller hallway is a nice compromise. Any smaller a hal and it would make the entrances to the bedrooms a bit awkward.
Any chance of a high(ish) window in the bathroom facing the stair? It would bring nice natural light in. You may not need as large a window on the stairwell now it is narrower.
Looking good!