What is this wall assembly? Fiberglass semi-rigid board sheathing?
Olivier_G
| Posted in General Questions on
Hi there,
I’m planning a remodeling for a 1966 house in Quebec, Canada (ASHRAE climate zone 7A) that has been insulated in pretty different ways, and probably at different times (it sounds like there was a big remodel during the 80s).
I’m struggling with identifying one layer of my walls which is positioned right after my 2×4 studs like exterior sheathing. It looks like a 2″ fiberglass semi-rigid board, with a white paper face on the outside. The seams are taped apparently.
I have it on first floor walls which are:
– 1/2″ drywall
– 3/4″ air gap
– 1/2″ insulation cardboard
– 2×4 with fiberglass batt
– 2″ fiberglass semi-rigid board
– 1″ air gap
– 4″ brick
And I also have it on my gable walls:
– 1/2″ drywall
– 3/4″ air gap
– 1/2″ insulation cardboard
– 2×4 with fiberglass batt
– 2″ fiberglass semi-rigid board
– battens (1×3?)
– aluminium siding with a kind of fiber or cardboard inside
I’ve started to explore but so far I wasn’t able to remove sidings to have a better look. Here are the writings I’ve seen from the outside face:
Fiberglass Canada inc.
Sheathing
SCHL #8900
RSI 0.77
RSI 1.18
I’m also a bit surprised because in the first place I would not consder this material strong enough for a structural sheathing. And if I’m right, then it means I have no structural sheathings. Maybe there are some bracings that I can’t see…
Note that on the original house plans, the assembly is the same in the inside of the 2x4s but on the outside there was:
– 7/8 tongue and groove wood planks in diagonal
– ceddar 3/4″
I’d welcome any advice to better plan my remodeling. Thanks!
GBA Detail Library
A collection of one thousand construction details organized by climate and house part
Search and download construction details


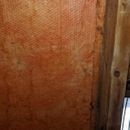
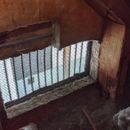
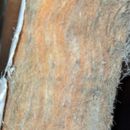
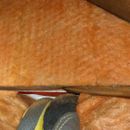
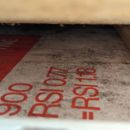







Replies
I can't make out enough of the markings to know for sure, but it looks similar to Johns Manville's Spinglas rigid fiberglass board insulation which as a facer: https://www.jm.com/content/dam/jm/global/en/mechanical-insulation/board-and-blanket/800-series-spin-glas/JM_MECH_800_Series_SpinGlas_Data_Sheet_EN.pdf
This stuff would be around R8-9 in a 2" thickness. That's pretty close to what EPS would be in the same thickness.
This isn't a structural material. You should have something else for racking resistance in the wall, but that doesn't necassarily mean you have to have a continuos layer of some type of panel product (plywood, OSB, etc.) as exterior sheathing. You could have shear panels in strategic spots, diagonal bracing ("let in" bracing, which can be 1x4 or steel strap), it depends on how the design was done for the structure.
I would consider this to be exterior continuous insulation just like a layer of rigid foam would be. In terms of the physical properties of the material and how to work with it, it should be similar to Rockwool ComfortBOARD (different from ComfortBATT), somewhat stiff but also somewhat squishy.
Bill
Thanks Bill!
That sounds pretty close indeed!
What worries me a bit about the structural sheathing is that on the original house plans, the assembly is the same in the inside of the 2x4 but on the outside there was:
- 7/8 tongue and groove wood planks in diagonal
- ceddar 3/4"
(I edited my original post to add this information).
The 7/8 tongue and groove layer would clearly serve as structural sheathing, but it's no longer there (or maybe never was, hard to know).
Though, that doesn't mean they did not add braces when remodeling. I'll soon rip half of the gable wall width from the inside (gypsum and cardboard), so I assume I should see the bracing then?