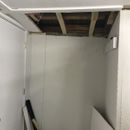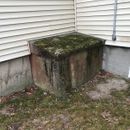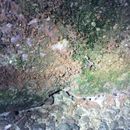Mystery Structure in Basement
In the process of airsealing/insulating my rim joists and basement. I have one room with a finished Ceiling which I’ve been taking down to access the rim joists. I’ve also had a cement structure outside the house that I didn’t know was actually the roof to to a small part of the entry way to the semi finished (also the 1950s addition) part of my basement. I took down the ceiling and realized there was only 1 inch thick boards. The cement can be seen between these boards when looking up. Any clue as to why it was built like this? The back part of the house is an addition. There did appear to be a small but present water mark on some of the wood trim in that area. I have never seen water on the wall in that area however. Will plan to insulate that but what else should I do? There is flashing present at the siding.
zone 5, 1600sq ft bungalow.
GBA Detail Library
A collection of one thousand construction details organized by climate and house part













Replies
Wild guess is it was a coal chute a truck load of coal would be delivered thru that chute to the basement and a iron fireman would feed the coal the furnace as needed, if not someone had the stole the furnace by hand.
Spring cleaning was a real thing after a winter moving, burning and clearing the ash from tons of coal your house was filled with black dust. The good old day they were terrible.
Walta
Coal chute was my first guess as well.
I think walter is right. This is too small to be an access for a basement cellar or anything like that, it's most likely a coal shute of some sort, or possibly for wood. If you aren't planning on removing it completely, you'll want to at least insulated it to the same levels as the rest of that wall, and that includes insulating the "roof" part of it. Make sure you have it properly flashed and sealed first though.
Bill
Thanks Bill and Walter. Not sure it’s worth removing at this point. We may build an addition in the next 5-10years. The cement appears to be very sandy. It appears be flashed. What’s the best way to seal it?
My first guess before reading the other replies was also coal chute.
You need to be sure that thing is TOTALLY waterproofed, not just the roof, but also where it penetrates the perimeter of your basement wall .
Thanks C L. The foundation wall is continuous in that area at least from what I can see on the inside. There are definitely air leaks where the top meets the front assuming that used to “lift up.” I saw minimal but present water damage on some trim board. I will start sealing the “crack” where the top meets the “box” from the outside. Any other thoughts?
If it were mine, I'd pressure wash the "coal chute", apply a sealant (Drylok or equivalent), then seal the air leaks. Hard to tell what the moss and other growth is hiding.
Good thought. I think I will do that first if we have some mild weather.
Looks more like a foundation base for a fireplace chimney that never got built....