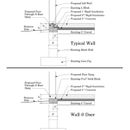What is the best detail at a slab on grade pour through to insulate the slab?
user-993011
| Posted in GBA Pro Help on
Or is it just a weak point that can’t be avoided?
I have 2″ of rigid insulation under the slab and 1″ at the L block.
GBA Detail Library
A collection of one thousand construction details organized by climate and house part
Search and download construction details










Replies
Why add the thin foam L?
http://www.buildingscience.com/documents/insights/content/bsi-059-slab-happy/images/bsi059_figure_01_web.jpg
Insulating the stem wall down to the footing gives you some earth-coupling benefit too, to keep the slab near the edges at about the same temp as in the middle, well away from the walls.
The 1" rigid at the L is to create an envelope. The 2" rigid top is flush with the L notch and I didn't want to add 2" on the L which would make the concrete only 2" thick, which seems likely to cause cracks.
I take it the concrete has already been poured, and you can't just run the slab-foam all the way into the step, as in the BSC image I linked to?
Delete
Concrete has not been poured,
The step in the L block is only 4" and my understanding is it's best to not change the thickness of concrete too much to help minimize cracks.
The insulation can be extended into the step. Is that the best way?
Image attached to initial question.
David, Dana posted the standard detail. Two other variants which leave a thicker bearing surface for the exterior wall are to taper the vertical insulation between the slab and foundation, or to move the stud wall in by the width of the exterior rigid insulation.
The options you posted both weaken the slab at the perimeter, which is undesirable.
I'm a little confused and needing to head out for dinner. I'll revisit later. Thanks.
I'm unclear. Maybe my drawing is misleading or maybe I'm a little slow. I'm changing the original illustration to a slightly more clear version of what I have and what I'm proposing. My aim is to make a thermal break underneath and at the perimeter of the 4" slab while trying to not cause other problems. So how to deal with insulation at an L block of shown dimension and at the door openings.
David, I'm afraid I still don't think I really understand the question. Is it that you want to somehow insulate the slab at exterior doors? If so you already have your answer in that the detail is the same at doors as it is at walls. The intersection is in one case covered by the wall bottom plate, and in the other by the door's threshold. The only case in which the slab would extend right to the perimeter would be a monolithic (foundation less) slab.
I'd still urge you to reconsider your first detail and create a deeper step in the foundation so the insulation under the slab extends right to the edge of the slab.
Now I realize the main assumption I had was that the door threshold would not cover/hide the joints between slab, rigid insulation, & L block.
So if it does, then it would be best to have an L block that was 6" at the "cutout" to allow for the 2" rigid and the 4" slab. And to have 1-2" rigid on the vertical at the perimeter. To get the correct geometry maybe a poured wall would be better or possibly a solid 6"x4" top block.
Thanks for continuing to try to enlighten!
David, Yes a 6" or 8"cutout would be preferable. If you are already using concrete blocks you can just do the upper course in a smaller dimension. I don't think a solid block helps. You will need to place anchor bolts, and some reinforcing should run vertically through the wall into the upper course. You should run that detail by your building inspector or engineer to see what reinforcing will be required.